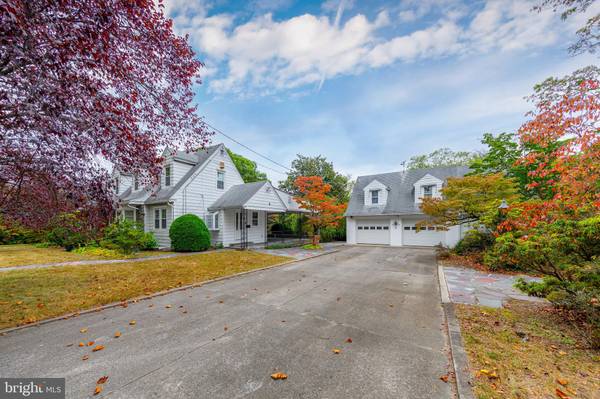
31 EVELYN AVE Vineland, NJ 08360
7 Beds
6 Baths
4,248 SqFt
UPDATED:
11/06/2024 07:44 PM
Key Details
Property Type Single Family Home
Sub Type Detached
Listing Status Active
Purchase Type For Sale
Square Footage 4,248 sqft
Price per Sqft $134
Subdivision None Available
MLS Listing ID NJCB2020274
Style Cape Cod
Bedrooms 7
Full Baths 4
Half Baths 2
HOA Y/N N
Abv Grd Liv Area 3,130
Originating Board BRIGHT
Year Built 1940
Annual Tax Amount $9,425
Tax Year 2023
Lot Size 1.309 Acres
Acres 1.31
Lot Dimensions 297.00 x 193.00
Property Description
Location
State NJ
County Cumberland
Area Vineland City (20614)
Zoning 01
Rooms
Other Rooms Living Room, Dining Room, Primary Bedroom, Bedroom 2, Bedroom 3, Bedroom 4, Kitchen, Family Room, Foyer, Sun/Florida Room, In-Law/auPair/Suite, Recreation Room, Bonus Room
Basement Full, Fully Finished, Space For Rooms, Workshop
Interior
Interior Features Bar, Bathroom - Stall Shower, Bathroom - Tub Shower, Breakfast Area, Built-Ins, Carpet, Dining Area, Formal/Separate Dining Room, Kitchen - Eat-In, Kitchen - Table Space, Pantry, Walk-in Closet(s), Wet/Dry Bar, Wood Floors, Cedar Closet(s)
Hot Water Natural Gas
Heating Baseboard - Hot Water, Radiant, Heat Pump(s)
Cooling Central A/C, Window Unit(s), Zoned
Flooring Hardwood
Fireplaces Number 1
Fireplaces Type Stone, Wood
Inclusions Refrigerator (3) kitchen, dishwasher (2) house and downstairs apt, Range (3)-house has cooktop and oven, washer/dryer (1) garage, window treatment's (blinds & drapes), mirror in foyer, some plants in Florida Room.
Fireplace Y
Heat Source Natural Gas
Laundry Hookup
Exterior
Exterior Feature Patio(s), Porch(es)
Garage Covered Parking, Additional Storage Area, Inside Access
Garage Spaces 11.0
Waterfront N
Water Access N
Roof Type Flat,Shingle
Accessibility None
Porch Patio(s), Porch(es)
Parking Type Detached Garage, Driveway, Other
Total Parking Spaces 11
Garage Y
Building
Lot Description Landscaping, No Thru Street, Partly Wooded, Private, SideYard(s)
Story 2
Foundation Block
Sewer Public Sewer
Water Public
Architectural Style Cape Cod
Level or Stories 2
Additional Building Above Grade, Below Grade
New Construction N
Schools
School District City Of Vineland Board Of Education
Others
Senior Community No
Tax ID 14-04210-00020
Ownership Fee Simple
SqFt Source Estimated
Security Features Exterior Cameras
Acceptable Financing Cash, Conventional, FHA, VA
Listing Terms Cash, Conventional, FHA, VA
Financing Cash,Conventional,FHA,VA
Special Listing Condition Standard






