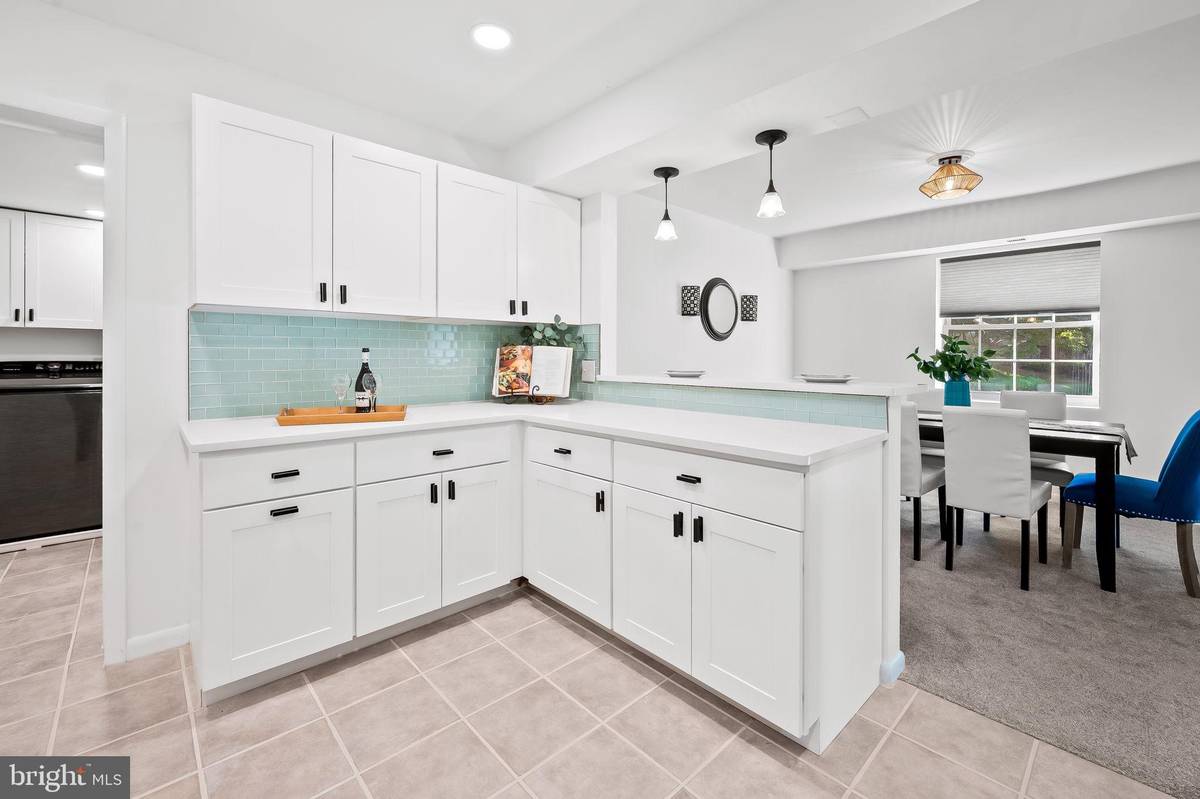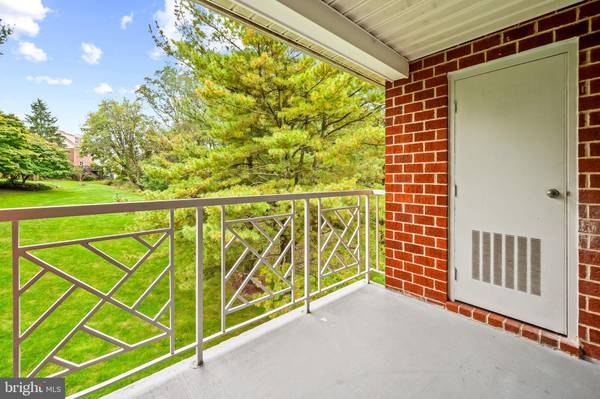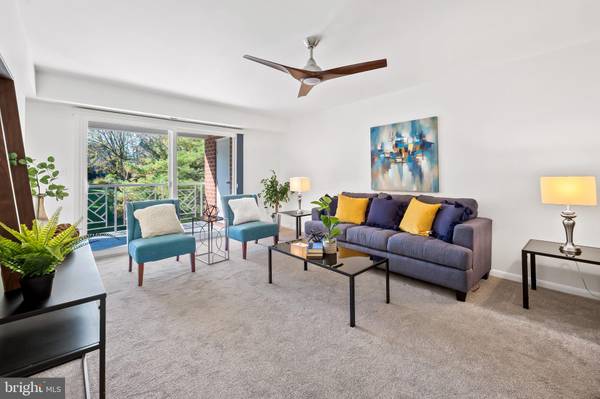
9 ELPHIN CT #302 Lutherville Timonium, MD 21093
2 Beds
2 Baths
1,274 SqFt
UPDATED:
11/11/2024 10:13 PM
Key Details
Property Type Condo
Sub Type Condo/Co-op
Listing Status Under Contract
Purchase Type For Sale
Square Footage 1,274 sqft
Price per Sqft $227
Subdivision Shepherd'S Knoll
MLS Listing ID MDBC2107822
Style Traditional,Unit/Flat
Bedrooms 2
Full Baths 2
Condo Fees $245/mo
HOA Y/N N
Abv Grd Liv Area 1,274
Originating Board BRIGHT
Year Built 1986
Annual Tax Amount $2,394
Tax Year 2024
Lot Size 1,274 Sqft
Acres 0.03
Property Description
Location
State MD
County Baltimore
Zoning RESIDENTIAL
Direction East
Rooms
Other Rooms Living Room, Dining Room, Primary Bedroom, Bedroom 2, Kitchen, Foyer, Laundry, Primary Bathroom, Full Bath
Main Level Bedrooms 2
Interior
Interior Features Carpet, Ceiling Fan(s), Dining Area, Family Room Off Kitchen, Floor Plan - Traditional, Kitchen - Table Space, Bathroom - Stall Shower, Bathroom - Tub Shower, Walk-in Closet(s), Entry Level Bedroom, Floor Plan - Open, Formal/Separate Dining Room, Kitchen - Eat-In, Kitchen - Gourmet, Primary Bath(s), Recessed Lighting, Upgraded Countertops, Window Treatments, Other
Hot Water Electric
Heating Forced Air, Heat Pump - Electric BackUp, Heat Pump(s)
Cooling Ceiling Fan(s), Heat Pump(s)
Flooring Ceramic Tile, Carpet
Equipment Built-In Microwave, Dishwasher, Disposal, Dryer - Electric, Oven/Range - Electric, Refrigerator, Washer, Water Heater, Exhaust Fan, Microwave, Stainless Steel Appliances
Fireplace N
Window Features Double Pane,Energy Efficient,Insulated,Replacement,Screens,Vinyl Clad
Appliance Built-In Microwave, Dishwasher, Disposal, Dryer - Electric, Oven/Range - Electric, Refrigerator, Washer, Water Heater, Exhaust Fan, Microwave, Stainless Steel Appliances
Heat Source Electric
Laundry Dryer In Unit, Has Laundry, Main Floor, Washer In Unit
Exterior
Exterior Feature Balcony
Utilities Available Under Ground
Amenities Available Common Grounds
Waterfront N
Water Access N
View Garden/Lawn, Trees/Woods
Roof Type Architectural Shingle
Accessibility 36\"+ wide Halls
Porch Balcony
Parking Type Parking Lot
Garage N
Building
Lot Description Landscaping
Story 1
Unit Features Garden 1 - 4 Floors
Sewer Public Sewer
Water Public
Architectural Style Traditional, Unit/Flat
Level or Stories 1
Additional Building Above Grade, Below Grade
Structure Type Dry Wall
New Construction N
Schools
Elementary Schools Pinewood
Middle Schools Ridgely
High Schools Dulaney
School District Baltimore County Public Schools
Others
Pets Allowed Y
HOA Fee Include Common Area Maintenance,Ext Bldg Maint,Lawn Maintenance,Management,Snow Removal,Lawn Care Front,Lawn Care Rear,Lawn Care Side,Road Maintenance,Trash,Water,Other
Senior Community No
Tax ID 04082000009353
Ownership Fee Simple
SqFt Source Assessor
Special Listing Condition Standard
Pets Description Size/Weight Restriction






