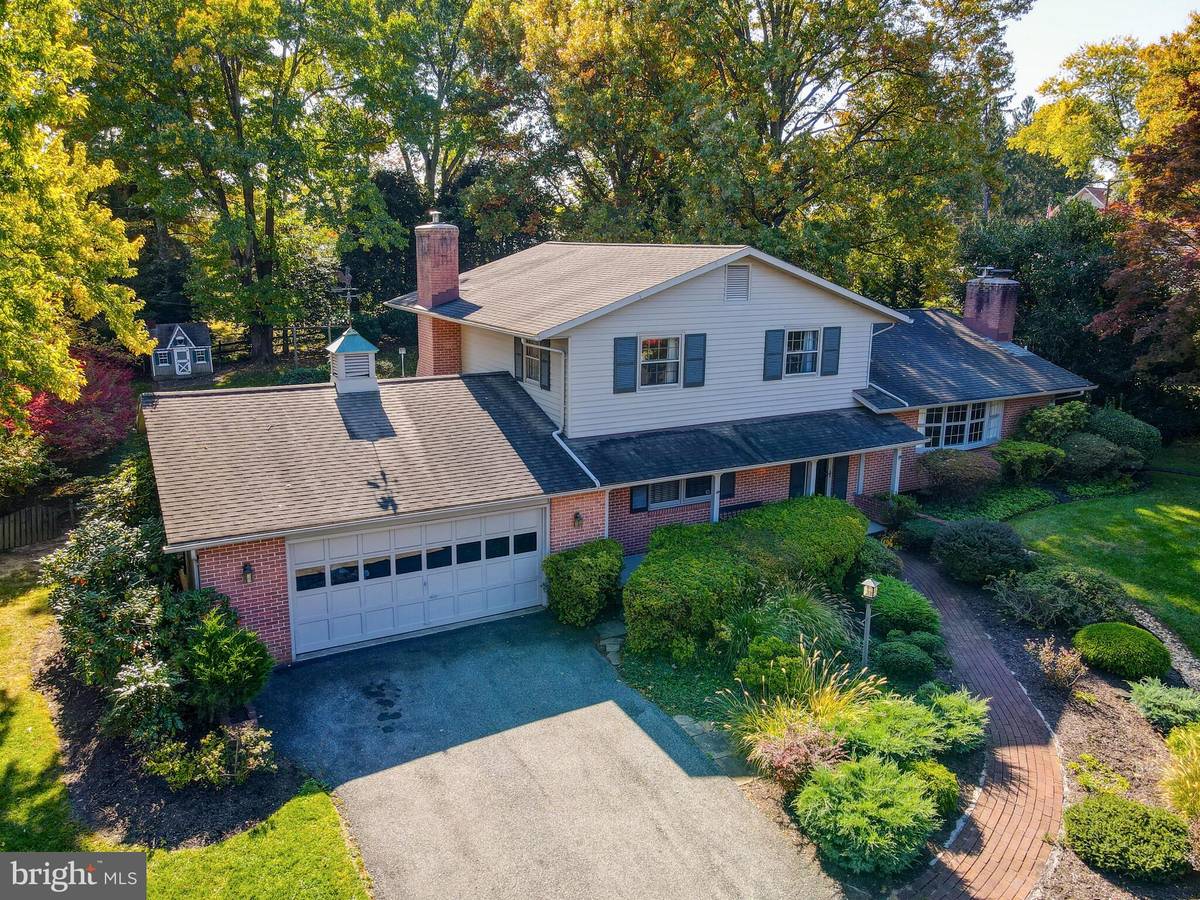
9205 DUNLOGGIN RD Ellicott City, MD 21042
3 Beds
3 Baths
2,511 SqFt
UPDATED:
11/14/2024 07:37 PM
Key Details
Property Type Single Family Home
Sub Type Detached
Listing Status Active
Purchase Type For Sale
Square Footage 2,511 sqft
Price per Sqft $298
Subdivision Dunloggin
MLS Listing ID MDHW2045366
Style Split Level
Bedrooms 3
Full Baths 2
Half Baths 1
HOA Y/N N
Abv Grd Liv Area 2,511
Originating Board BRIGHT
Year Built 1963
Annual Tax Amount $7,786
Tax Year 2024
Lot Size 0.475 Acres
Acres 0.48
Property Description
Location
State MD
County Howard
Zoning R20
Rooms
Other Rooms Living Room, Primary Bedroom, Bedroom 2, Bedroom 3, Kitchen, Family Room, Basement, Foyer, Laundry, Bathroom 2, Primary Bathroom, Half Bath
Basement Interior Access, Partial, Shelving, Sump Pump, Unfinished
Interior
Interior Features Additional Stairway, Attic, Bathroom - Walk-In Shower, Bathroom - Tub Shower, Built-Ins, Carpet, Ceiling Fan(s), Chair Railings, Combination Kitchen/Dining, Crown Moldings, Dining Area, Entry Level Bedroom, Floor Plan - Traditional, Kitchen - Island, Kitchen - Table Space, Primary Bath(s), Recessed Lighting, Upgraded Countertops, Wet/Dry Bar, Window Treatments, Wood Floors
Hot Water Natural Gas
Heating Baseboard - Hot Water, Programmable Thermostat
Cooling Ceiling Fan(s), Central A/C
Flooring Carpet, Tile/Brick, Solid Hardwood
Fireplaces Number 2
Fireplaces Type Brick, Fireplace - Glass Doors, Mantel(s)
Equipment Built-In Microwave, Cooktop, Dishwasher, Disposal, Dryer, Exhaust Fan, Freezer, Oven - Double, Oven - Wall, Refrigerator, Stainless Steel Appliances, Washer, Water Heater
Fireplace Y
Window Features Bay/Bow,Storm,Wood Frame
Appliance Built-In Microwave, Cooktop, Dishwasher, Disposal, Dryer, Exhaust Fan, Freezer, Oven - Double, Oven - Wall, Refrigerator, Stainless Steel Appliances, Washer, Water Heater
Heat Source Natural Gas
Exterior
Exterior Feature Patio(s), Porch(es), Roof
Garage Garage - Front Entry, Garage Door Opener, Oversized
Garage Spaces 7.0
Fence Rear
Utilities Available Under Ground
Waterfront N
Water Access N
View Garden/Lawn
Roof Type Shingle
Accessibility Grab Bars Mod
Porch Patio(s), Porch(es), Roof
Parking Type Driveway, Attached Garage
Attached Garage 2
Total Parking Spaces 7
Garage Y
Building
Lot Description Landscaping, Rear Yard, Trees/Wooded
Story 4
Foundation Block
Sewer Public Sewer
Water Public
Architectural Style Split Level
Level or Stories 4
Additional Building Above Grade, Below Grade
Structure Type Dry Wall
New Construction N
Schools
Elementary Schools Northfield
Middle Schools Dunloggin
High Schools Centennial
School District Howard County Public School System
Others
Senior Community No
Tax ID 1402248441
Ownership Fee Simple
SqFt Source Assessor
Special Listing Condition Standard






