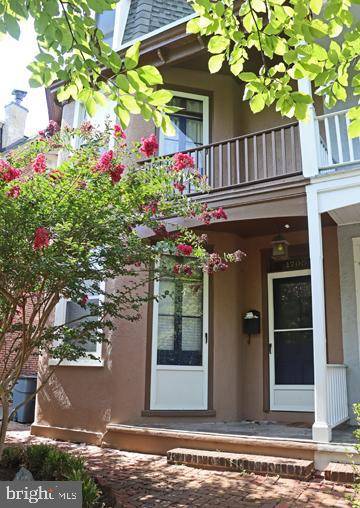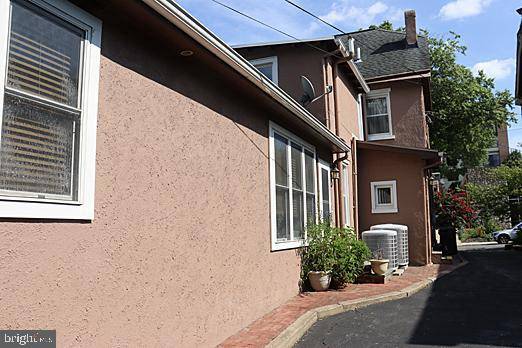
1705 N RODNEY ST Wilmington, DE 19806
3 Beds
2 Baths
1,700 SqFt
UPDATED:
09/30/2024 05:40 PM
Key Details
Property Type Single Family Home
Sub Type Twin/Semi-Detached
Listing Status Active
Purchase Type For Rent
Square Footage 1,700 sqft
Subdivision Trolley Square
MLS Listing ID DENC2069260
Style Colonial
Bedrooms 3
Full Baths 2
HOA Y/N N
Abv Grd Liv Area 1,700
Originating Board BRIGHT
Year Built 1910
Lot Size 2,614 Sqft
Acres 0.06
Lot Dimensions 25.00 x 110.00
Property Description
Location
State DE
County New Castle
Area Wilmington (30906)
Zoning 26R-3
Direction Southeast
Rooms
Other Rooms Living Room, Dining Room, Primary Bedroom, Bedroom 2, Bedroom 3, Kitchen
Basement Partial
Interior
Interior Features Floor Plan - Traditional, Bathroom - Stall Shower, Bathroom - Tub Shower, Window Treatments
Hot Water Natural Gas
Heating Heat Pump - Electric BackUp, Hot Water
Cooling Central A/C
Flooring Ceramic Tile, Hardwood
Inclusions Barbecue Grill, Washer, Dryer, Refrigerator, dishwasher
Equipment Built-In Microwave, Dishwasher, Disposal, Dryer - Electric, Dryer - Front Loading, Oven/Range - Gas, Washer - Front Loading
Furnishings No
Fireplace N
Window Features Double Pane,Replacement
Appliance Built-In Microwave, Dishwasher, Disposal, Dryer - Electric, Dryer - Front Loading, Oven/Range - Gas, Washer - Front Loading
Heat Source Electric, Natural Gas
Laundry Dryer In Unit, Main Floor, Washer In Unit
Exterior
Exterior Feature Patio(s)
Utilities Available Cable TV Available, Electric Available, Natural Gas Available, Phone Available
Waterfront N
Water Access N
Roof Type Pitched
Street Surface Access - On Grade,Paved
Accessibility None
Porch Patio(s)
Road Frontage City/County
Parking Type Driveway, On Street
Garage N
Building
Lot Description Level
Story 3
Foundation Stone, Block, Crawl Space
Sewer Public Sewer
Water Public
Architectural Style Colonial
Level or Stories 3
Additional Building Above Grade, Below Grade
Structure Type Block Walls,Brick
New Construction N
Schools
School District Red Clay Consolidated
Others
Pets Allowed N
Senior Community No
Tax ID 26-013.40-109
Ownership Other
SqFt Source Assessor
Miscellaneous Grounds Maintenance
Horse Property N






