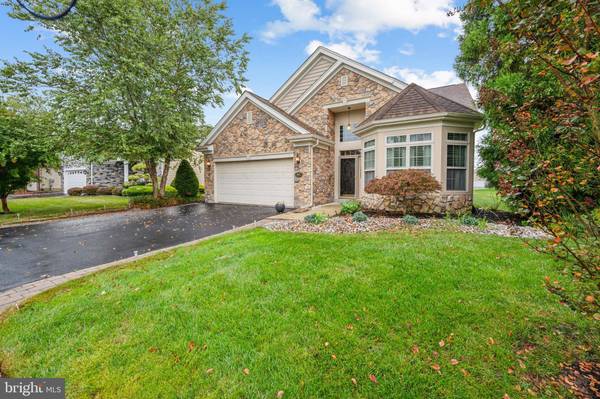
361 BITTLEWOOD AVE Berlin, NJ 08009
2 Beds
2 Baths
1,770 SqFt
UPDATED:
11/11/2024 04:10 PM
Key Details
Property Type Single Family Home
Sub Type Detached
Listing Status Active
Purchase Type For Sale
Square Footage 1,770 sqft
Price per Sqft $225
Subdivision Braddock Preserve
MLS Listing ID NJCD2076120
Style Ranch/Rambler
Bedrooms 2
Full Baths 2
HOA Fees $165/mo
HOA Y/N Y
Abv Grd Liv Area 1,770
Originating Board BRIGHT
Year Built 2006
Annual Tax Amount $8,368
Tax Year 2023
Lot Size 6,891 Sqft
Acres 0.16
Lot Dimensions 65.00 x 106.00
Property Description
Location
State NJ
County Camden
Area Winslow Twp (20436)
Zoning PC-A
Rooms
Other Rooms Living Room, Dining Room, Primary Bedroom, Bedroom 2, Kitchen, Family Room, Foyer, Laundry, Bathroom 2, Primary Bathroom
Main Level Bedrooms 2
Interior
Interior Features Carpet, Dining Area, Floor Plan - Open, Ceiling Fan(s), Kitchen - Island, Upgraded Countertops
Hot Water Natural Gas
Heating Forced Air
Cooling Central A/C
Flooring Carpet, Ceramic Tile, Hardwood
Inclusions Refrigerator, Stove, Microwave, Window treatments, wall to wall carpet
Equipment Dishwasher, Disposal, Microwave, Refrigerator, Stove
Furnishings No
Fireplace N
Appliance Dishwasher, Disposal, Microwave, Refrigerator, Stove
Heat Source Natural Gas
Laundry Main Floor
Exterior
Exterior Feature Patio(s)
Garage Inside Access, Garage Door Opener
Garage Spaces 4.0
Utilities Available Cable TV, Phone, Under Ground
Amenities Available Pool - Outdoor, Club House, Jog/Walk Path
Waterfront N
Water Access N
Roof Type Shingle
Street Surface Black Top
Accessibility None
Porch Patio(s)
Parking Type Attached Garage, Driveway
Attached Garage 2
Total Parking Spaces 4
Garage Y
Building
Story 1
Foundation Slab
Sewer Public Sewer
Water Public
Architectural Style Ranch/Rambler
Level or Stories 1
Additional Building Above Grade, Below Grade
Structure Type 9'+ Ceilings
New Construction N
Schools
School District Winslow Township Public Schools
Others
Pets Allowed Y
HOA Fee Include Common Area Maintenance,Pool(s),Recreation Facility,Lawn Maintenance
Senior Community Yes
Age Restriction 55
Tax ID 36-00201 04-00003
Ownership Fee Simple
SqFt Source Assessor
Security Features Exterior Cameras,Carbon Monoxide Detector(s)
Acceptable Financing Cash, Conventional, FHA, VA
Listing Terms Cash, Conventional, FHA, VA
Financing Cash,Conventional,FHA,VA
Special Listing Condition Standard
Pets Description Case by Case Basis






