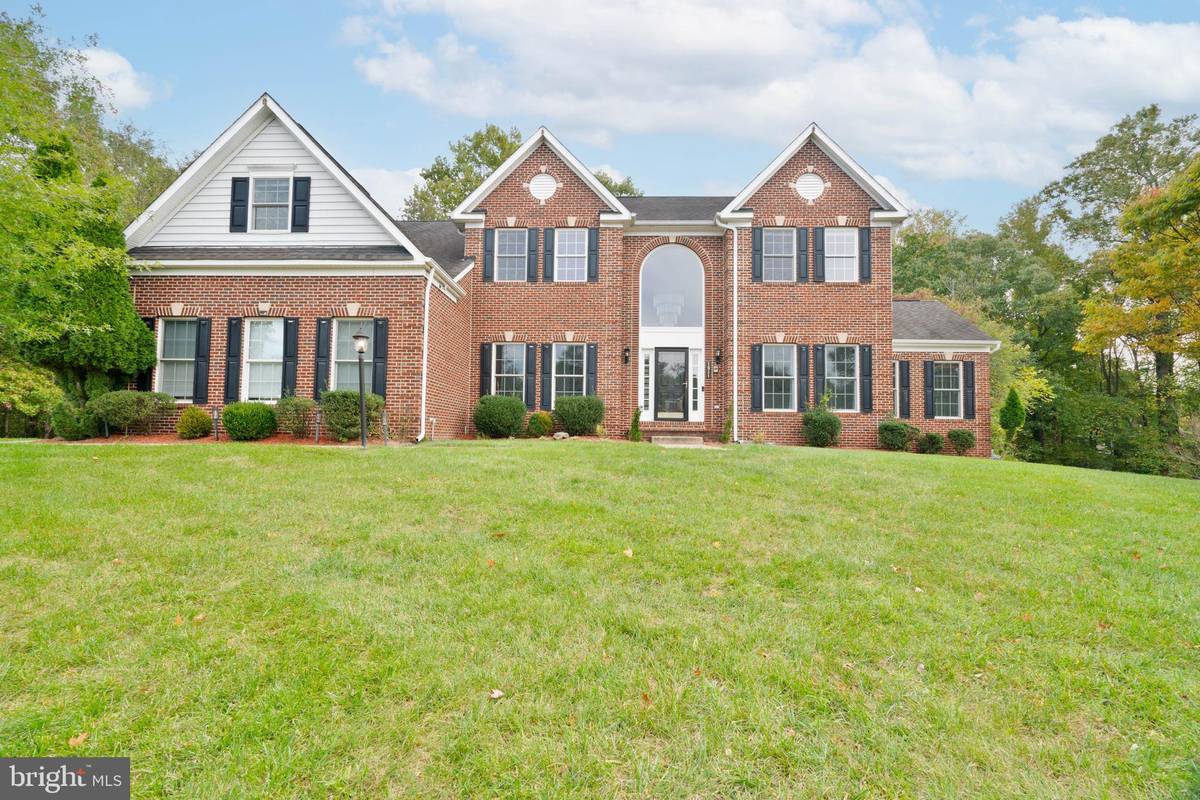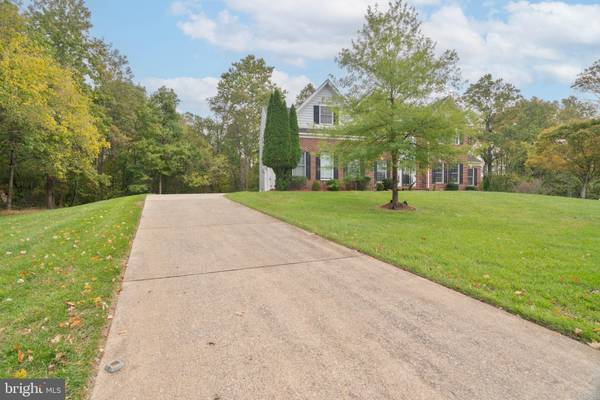
1911 SOUTHWOOD CT Bowie, MD 20721
7 Beds
4 Baths
4,804 SqFt
UPDATED:
10/22/2024 10:52 AM
Key Details
Property Type Single Family Home
Sub Type Detached
Listing Status Under Contract
Purchase Type For Sale
Square Footage 4,804 sqft
Price per Sqft $228
Subdivision Woodmore South
MLS Listing ID MDPG2127478
Style Colonial
Bedrooms 7
Full Baths 3
Half Baths 1
HOA Fees $56/mo
HOA Y/N Y
Abv Grd Liv Area 4,804
Originating Board BRIGHT
Year Built 2003
Annual Tax Amount $12,402
Tax Year 2024
Lot Size 1.147 Acres
Acres 1.15
Property Description
Welcome to 1911 Southwood Court, an exquisite 7 bedroom 3.5 bath luxury residence on a acre of land, in the highly sought after Woodmore neighborhood. With over 7,000 total sqft, this stunning home located at the end of a quiet cul-de-sac boasts an elegant design, featuring expansive living spaces filled with natural light and high-end finishes throughout. The grand foyer opens to a palatial main level that features marble flooring, a two story palatial great room, a sunroom (perfect for reading, relaxation and entertaining), spacious living/dining room and office. The main level also boasts a dream gourmet kitchen, where in the center sits a spacious island serving both as a prep area and a gathering spot, adorned with elegant lighting overhead.
Make your way upstairs where you will find a catwalk overlooking the great room foyer, allowing you to appreciate the flow of the home. Retreat to the sumptuous primary suite, complete with a spa-like en-suite bathroom featuring a soaking tub, dual vanities, and a walk-in shower. The primary suite also features a large walk-in luxurious closet that combines functionality with style. The spacious area is lined with elegant cabinetry and organized shelving; offering ample room for clothing, shoes, and accessories. The upstairs also boasts 4 additional spacious bedrooms and a main level bathroom.
Enjoy a large finished versatile and inviting basement area that expands the living area of a home. The basement features a large entertainment space, two spacious bedrooms and a full bathroom.
Nestled in a tranquil, upscale neighborhood, this exceptional home offers both privacy and convenience, with easy access to shopping, dining, and local parks. Discover the perfect blend of luxury and comfort at 1911 Southwood Court—your dream home awaits!
Location
State MD
County Prince Georges
Zoning RE
Rooms
Basement Fully Finished
Interior
Hot Water Electric
Heating Central
Cooling Central A/C
Fireplaces Number 1
Fireplace Y
Heat Source Electric
Exterior
Garage Garage - Side Entry
Garage Spaces 3.0
Waterfront N
Water Access N
Accessibility None
Parking Type Attached Garage
Attached Garage 3
Total Parking Spaces 3
Garage Y
Building
Story 3
Foundation Other
Sewer Public Sewer
Water Public
Architectural Style Colonial
Level or Stories 3
Additional Building Above Grade, Below Grade
New Construction N
Schools
School District Prince George'S County Public Schools
Others
Senior Community No
Tax ID 17072861474
Ownership Fee Simple
SqFt Source Assessor
Special Listing Condition Standard






