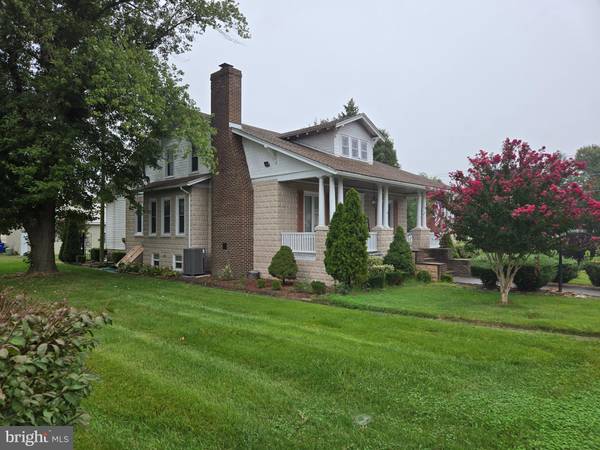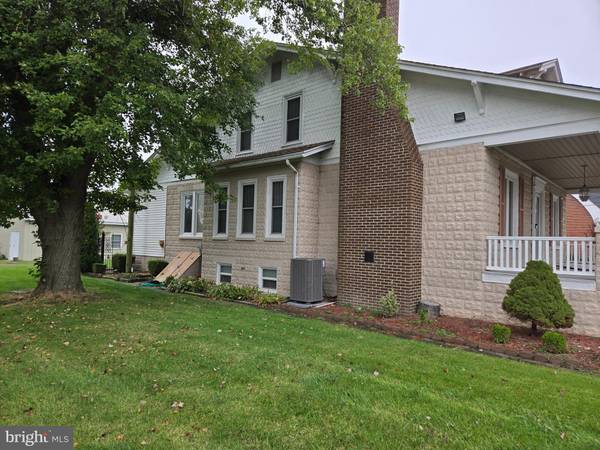
6 E CENTER ST Harrington, DE 19952
4 Beds
2 Baths
2,538 SqFt
UPDATED:
11/06/2024 03:52 PM
Key Details
Property Type Single Family Home
Sub Type Detached
Listing Status Active
Purchase Type For Sale
Square Footage 2,538 sqft
Price per Sqft $126
Subdivision None Available
MLS Listing ID DEKT2031698
Style Cape Cod
Bedrooms 4
Full Baths 2
HOA Y/N N
Abv Grd Liv Area 2,538
Originating Board BRIGHT
Year Built 1923
Annual Tax Amount $1,116
Tax Year 2022
Lot Size 10,230 Sqft
Acres 0.23
Lot Dimensions 93.00 x 110
Property Description
Location
State DE
County Kent
Area Lake Forest (30804)
Zoning NA
Direction South
Rooms
Other Rooms Living Room, Dining Room, Primary Bedroom, Bedroom 2, Kitchen, Family Room, Bedroom 1, Bathroom 3, Attic
Basement Unfinished
Main Level Bedrooms 1
Interior
Interior Features Exposed Beams, Bathroom - Stall Shower, Built-Ins, Chair Railings, Combination Dining/Living, Crown Moldings, Dining Area, Double/Dual Staircase, Entry Level Bedroom, Floor Plan - Traditional, Kitchen - Galley, Primary Bath(s), Stove - Pellet, Walk-in Closet(s), Wood Floors
Hot Water Oil
Heating Hot Water
Cooling Central A/C
Flooring Wood, Vinyl, Tile/Brick
Fireplaces Number 1
Fireplaces Type Brick, Other
Equipment Dishwasher, Dryer, Washer, Refrigerator, Oven - Wall, Oven - Double, Microwave, Surface Unit
Fireplace Y
Window Features Double Hung,Replacement
Appliance Dishwasher, Dryer, Washer, Refrigerator, Oven - Wall, Oven - Double, Microwave, Surface Unit
Heat Source Electric
Laundry Main Floor
Exterior
Exterior Feature Deck(s)
Fence Vinyl
Utilities Available Electric Available, Cable TV, Phone, Sewer Available, Water Available
Waterfront N
Water Access N
View Other
Roof Type Pitched,Shingle
Street Surface Paved
Accessibility None
Porch Deck(s)
Road Frontage City/County
Parking Type On Street
Garage N
Building
Lot Description Corner
Story 2
Foundation Concrete Perimeter
Sewer Public Sewer
Water Public
Architectural Style Cape Cod
Level or Stories 2
Additional Building Above Grade, Below Grade
Structure Type Dry Wall,Plaster Walls,Paneled Walls
New Construction N
Schools
High Schools Lake Forest
School District Lake Forest
Others
Pets Allowed Y
Senior Community No
Tax ID MN-09-17016-02-6600-000 P/O
Ownership Fee Simple
SqFt Source Estimated
Acceptable Financing Conventional, FHA, VA
Horse Property N
Listing Terms Conventional, FHA, VA
Financing Conventional,FHA,VA
Special Listing Condition Standard
Pets Description Case by Case Basis






