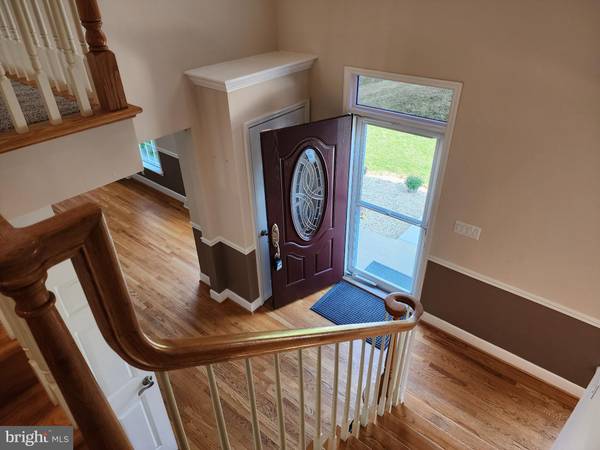
435 VILLAGE PLACE Hagerstown, MD 21742
4 Beds
4 Baths
2,926 SqFt
UPDATED:
11/11/2024 08:48 PM
Key Details
Property Type Single Family Home
Sub Type Detached
Listing Status Pending
Purchase Type For Sale
Square Footage 2,926 sqft
Price per Sqft $163
Subdivision Potomac Manor
MLS Listing ID MDWA2024472
Style Colonial
Bedrooms 4
Full Baths 2
Half Baths 2
HOA Y/N N
Abv Grd Liv Area 2,128
Originating Board BRIGHT
Year Built 1999
Annual Tax Amount $3,303
Tax Year 2024
Lot Size 0.566 Acres
Acres 0.57
Property Description
The home's expansive outdoor space is complemented by an array of pool accessories, a grill, and stylish deck and patio furniture, all included to enhance your entertainment experience. The large lot features a gentle slope, creating an ideal environment for a jogging routine right in your backyard. For those seeking a more structured fitness regimen, the local YMCA is a mere 3-5 minutes away, offering a variety of programs to join.
Step inside to discover a home that is as impressive as its outdoor amenities. The upper level houses four cozy bedrooms and two full bathrooms, providing ample space for rest and rejuvenation. The main level is designed for both comfort and functionality, with a two-story entry foyer leading to a versatile living room that can serve as a home office or be converted into an additional bedroom. A formal dining room sits elegantly off the foyer, while the heart of the home, the country kitchen, features a portable island and brand-new stainless-steel appliances. Adjacent to the kitchen is a dining area with direct access to the multi-level deck, perfect for al fresco dining and gatherings.
The family room's generous dimensions offer a welcoming space for relaxation and family time. A convenient laundry area, equipped with a washer and dryer, and a half bath are strategically located off the kitchen, with easy access to the two-car garage. This garage is not just a place to park; it includes storage racks, two new insulated doors with MyQ cameras for enhanced security, and a new side service door.
The lower level of the home reveals a spacious L-shaped finished recreation room, complete with a half bath and a ground-level sliding door that opens up to the outdoor decks, patios, and the inviting pool area. This level also features a practical storage area with multiple shelves to keep your belongings neatly organized.
To ensure peace of mind, the home's major systems, including the furnace, central air conditioning, hot water heater, and roof, have all been updated in recent years (2017 & 2018). This home is not just a living space; it's a lifestyle choice that promises comfort, convenience, and endless enjoyment. Don't miss the opportunity to make it yours—schedule your showing today and step into the life you've been dreaming of.
Location
State MD
County Washington
Zoning RU
Rooms
Other Rooms Living Room, Dining Room, Primary Bedroom, Bedroom 2, Bedroom 3, Bedroom 4, Kitchen, Family Room, Recreation Room, Storage Room, Bathroom 2, Primary Bathroom, Half Bath
Basement Daylight, Full, Full, Walkout Level, Connecting Stairway, Heated, Interior Access, Rear Entrance, Improved, Partially Finished
Interior
Interior Features Family Room Off Kitchen, Kitchen - Island, Combination Dining/Living, Dining Area, Window Treatments, Primary Bath(s), Wood Floors, Bathroom - Jetted Tub, Bathroom - Soaking Tub, Bathroom - Walk-In Shower, Ceiling Fan(s), Chair Railings, Crown Moldings, Floor Plan - Open, Floor Plan - Traditional, Formal/Separate Dining Room, Kitchen - Country, Pantry, Recessed Lighting, Wainscotting, Walk-in Closet(s)
Hot Water Natural Gas
Heating Forced Air
Cooling Central A/C
Flooring Carpet, Hardwood
Inclusions Deck & Patio Furniture, Soccer Goal & Replacement Net & Rebounder. Lacross Goal, Grill, Pool Accessories
Equipment Dishwasher, Dryer, Refrigerator, Washer, Stove, Built-In Microwave, Disposal, Exhaust Fan, Extra Refrigerator/Freezer, Freezer, Oven - Self Cleaning, Oven/Range - Gas, Stainless Steel Appliances
Furnishings No
Fireplace N
Window Features Double Hung,Double Pane,Insulated,Vinyl Clad
Appliance Dishwasher, Dryer, Refrigerator, Washer, Stove, Built-In Microwave, Disposal, Exhaust Fan, Extra Refrigerator/Freezer, Freezer, Oven - Self Cleaning, Oven/Range - Gas, Stainless Steel Appliances
Heat Source Natural Gas
Laundry Main Floor
Exterior
Exterior Feature Deck(s), Patio(s), Porch(es)
Garage Garage - Front Entry
Garage Spaces 4.0
Fence Chain Link
Pool Fenced, In Ground, Vinyl
Waterfront N
Water Access N
View Garden/Lawn, Trees/Woods
Roof Type Architectural Shingle
Street Surface Access - On Grade,Black Top
Accessibility None
Porch Deck(s), Patio(s), Porch(es)
Road Frontage City/County
Parking Type Off Street, Attached Garage
Attached Garage 2
Total Parking Spaces 4
Garage Y
Building
Lot Description Backs to Trees, Cul-de-sac, Front Yard, Landscaping, No Thru Street, Rear Yard, SideYard(s)
Story 3
Foundation Block
Sewer Public Sewer
Water Public
Architectural Style Colonial
Level or Stories 3
Additional Building Above Grade, Below Grade
Structure Type Dry Wall
New Construction N
Schools
Elementary Schools Potomac Heights
Middle Schools Northern
High Schools North Hagerstown
School District Washington County Public Schools
Others
Pets Allowed Y
Senior Community No
Tax ID 2218039702
Ownership Fee Simple
SqFt Source Assessor
Security Features Exterior Cameras,Motion Detectors,Smoke Detector
Horse Property N
Special Listing Condition Standard
Pets Description No Pet Restrictions






