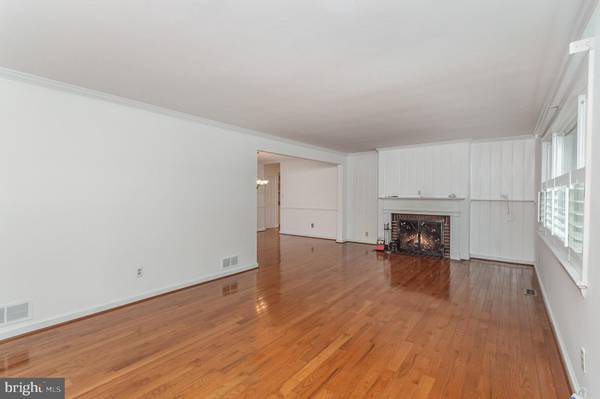
10506 NORMAN AVE Fairfax, VA 22030
4 Beds
3 Baths
3,055 SqFt
UPDATED:
11/13/2024 05:04 PM
Key Details
Property Type Single Family Home
Sub Type Detached
Listing Status Active
Purchase Type For Rent
Square Footage 3,055 sqft
Subdivision Cobbdale
MLS Listing ID VAFC2005172
Style Ranch/Rambler
Bedrooms 4
Full Baths 3
HOA Y/N N
Abv Grd Liv Area 1,869
Originating Board BRIGHT
Year Built 1950
Lot Size 0.525 Acres
Acres 0.53
Property Description
All residents are enrolled in the Resident Benefits Package which includes HVAC air filter delivery, on-demand pest control, vetted licensed and insured vendors, and much more! More details upon application.
Location
State VA
County Fairfax City
Zoning RL
Rooms
Other Rooms Living Room, Dining Room, Bedroom 2, Bedroom 3, Bedroom 4, Kitchen, Family Room, Basement, Bedroom 1, Laundry, Utility Room, Full Bath
Basement Other
Main Level Bedrooms 3
Interior
Interior Features Carpet, Ceiling Fan(s), Chair Railings, Crown Moldings, Entry Level Bedroom, Floor Plan - Traditional, Kitchen - Eat-In, Kitchen - Island, Kitchen - Table Space, Recessed Lighting, Skylight(s), Wet/Dry Bar, Wood Floors
Hot Water Other
Heating Forced Air, Wall Unit, Baseboard - Electric
Cooling Central A/C
Flooring Hardwood, Carpet
Fireplaces Number 1
Fireplaces Type Mantel(s), Wood
Equipment Built-In Microwave, Cooktop, Dishwasher, Disposal, Dryer, Extra Refrigerator/Freezer, Oven - Double, Refrigerator, Washer, Water Heater
Furnishings No
Fireplace Y
Window Features Bay/Bow,Double Pane,Double Hung,Screens
Appliance Built-In Microwave, Cooktop, Dishwasher, Disposal, Dryer, Extra Refrigerator/Freezer, Oven - Double, Refrigerator, Washer, Water Heater
Heat Source Natural Gas
Laundry Basement, Main Floor
Exterior
Exterior Feature Deck(s)
Garage Additional Storage Area, Garage - Front Entry, Garage - Rear Entry, Garage Door Opener, Oversized
Garage Spaces 3.0
Waterfront N
Water Access N
View Trees/Woods
Roof Type Architectural Shingle
Accessibility None
Porch Deck(s)
Parking Type Attached Garage, Detached Garage, Driveway
Attached Garage 1
Total Parking Spaces 3
Garage Y
Building
Story 2
Foundation Other
Sewer Public Sewer
Water Public
Architectural Style Ranch/Rambler
Level or Stories 2
Additional Building Above Grade, Below Grade
New Construction N
Schools
Elementary Schools Providence
Middle Schools Lanier
High Schools Fairfax
School District Fairfax County Public Schools
Others
Pets Allowed Y
Senior Community No
Tax ID 47 4 04 004
Ownership Other
SqFt Source Assessor
Pets Description Case by Case Basis






