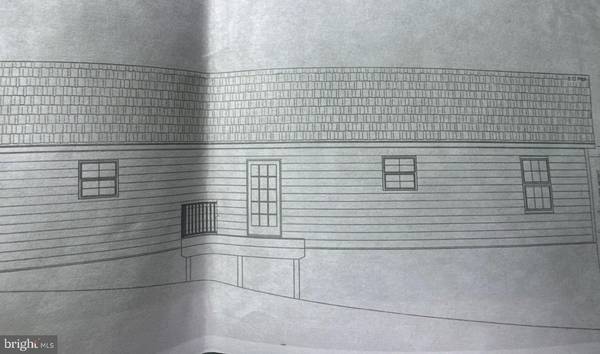
339 WHITE DOGWOOD RD Harpers Ferry, WV 25425
3 Beds
2 Baths
1,500 SqFt
UPDATED:
11/13/2024 01:23 PM
Key Details
Property Type Single Family Home
Sub Type Detached
Listing Status Under Contract
Purchase Type For Sale
Square Footage 1,500 sqft
Price per Sqft $233
Subdivision Keyes Ferry Acres
MLS Listing ID WVJF2014034
Style Ranch/Rambler
Bedrooms 3
Full Baths 2
HOA Fees $300/ann
HOA Y/N Y
Abv Grd Liv Area 1,500
Originating Board BRIGHT
Year Built 2024
Annual Tax Amount $462
Tax Year 2022
Lot Size 1.700 Acres
Acres 1.7
Property Description
As you enter, you'll be greeted by an open-concept layout that seamlessly connects the living, dining, and kitchen areas—perfect for both everyday living and entertaining. The kitchen boasts sleek countertops, stainless steel appliances, and a large center island.
The primary suite provides a private retreat with an en-suite bath and generous closet space, while the additional two bedrooms offer flexibility for family, guests, or a home office.
Downstairs, the full unfinished basement presents endless possibilities. Already equipped with a rough-in, it's a blank canvas for future expansion—whether you envision additional living space, a home gym, or a workshop.
Outside, the expansive 1.5-acre lot offers room to roam, garden, or create your own outdoor oasis.
This property combines the best of both worlds—modern convenience and rural charm. Don’t miss your opportunity to make this house your forever home! Estimated completion end of November2024.
Location
State WV
County Jefferson
Zoning 115
Rooms
Other Rooms Living Room, Primary Bedroom, Bedroom 2, Kitchen, Basement, Bedroom 1, Laundry, Bathroom 1, Primary Bathroom
Basement Daylight, Partial, Full, Interior Access, Outside Entrance, Poured Concrete, Rough Bath Plumb, Unfinished, Partially Finished
Main Level Bedrooms 3
Interior
Interior Features Attic, Bathroom - Tub Shower, Carpet, Ceiling Fan(s), Combination Dining/Living, Combination Kitchen/Dining, Combination Kitchen/Living, Entry Level Bedroom, Floor Plan - Open, Kitchen - Island, Primary Bath(s), Upgraded Countertops, Walk-in Closet(s)
Hot Water Electric
Heating Central
Cooling Ceiling Fan(s), Central A/C
Flooring Partially Carpeted, Luxury Vinyl Plank
Equipment Dishwasher, Microwave, Oven - Single, Oven/Range - Electric, Refrigerator, Washer/Dryer Hookups Only, Water Heater
Window Features Double Hung
Appliance Dishwasher, Microwave, Oven - Single, Oven/Range - Electric, Refrigerator, Washer/Dryer Hookups Only, Water Heater
Heat Source Electric
Laundry Hookup, Main Floor
Exterior
Exterior Feature Porch(es), Roof
Garage Spaces 4.0
Utilities Available Electric Available, Water Available, Cable TV Available, Phone Available, Other
Waterfront N
Water Access N
View Trees/Woods
Roof Type Architectural Shingle
Street Surface Gravel,Paved,Tar and Chip
Accessibility 2+ Access Exits, Doors - Swing In, Low Pile Carpeting
Porch Porch(es), Roof
Road Frontage HOA
Total Parking Spaces 4
Garage N
Building
Lot Description Backs to Trees, Cleared, Front Yard, Rear Yard, SideYard(s)
Story 1
Foundation Permanent, Concrete Perimeter, Slab
Sewer On Site Septic
Water Public
Architectural Style Ranch/Rambler
Level or Stories 1
Additional Building Above Grade
Structure Type High,Dry Wall,9'+ Ceilings
New Construction Y
Schools
School District Jefferson County Schools
Others
Senior Community No
Tax ID 04 13A008400000000
Ownership Fee Simple
SqFt Source Estimated
Security Features Main Entrance Lock
Acceptable Financing Cash, Conventional, FHA, VA, USDA
Listing Terms Cash, Conventional, FHA, VA, USDA
Financing Cash,Conventional,FHA,VA,USDA
Special Listing Condition Standard






