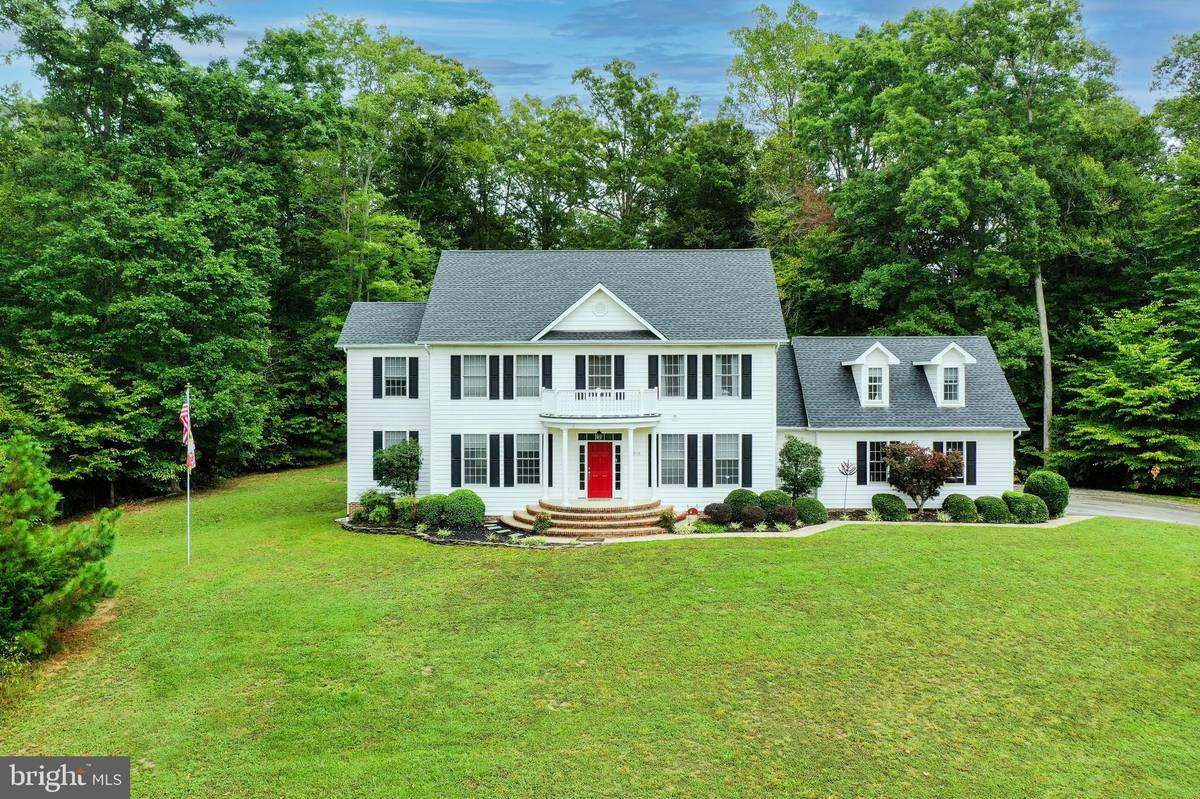
42142 CIDER LN Hollywood, MD 20636
5 Beds
4 Baths
4,393 SqFt
UPDATED:
10/27/2024 11:10 PM
Key Details
Property Type Single Family Home
Sub Type Detached
Listing Status Active
Purchase Type For Sale
Square Footage 4,393 sqft
Price per Sqft $159
Subdivision Mcintosh Estates
MLS Listing ID MDSM2020964
Style Colonial
Bedrooms 5
Full Baths 3
Half Baths 1
HOA Y/N N
Abv Grd Liv Area 2,947
Originating Board BRIGHT
Year Built 2005
Annual Tax Amount $4,261
Tax Year 2024
Lot Size 2.640 Acres
Acres 2.64
Property Description
As you enter, you'll be welcomed by elegant newly refinished hardwood floors that flow throughout the kitchen, dining room, half-bath, and hallway. The beautiful kitchen and dining area connect to the inviting back patio, perfect for entertaining. Cozy up by the gas fireplace in the spacious living room as the cool fall weather sets in.
Venture upstairs via one of two stairways to find four generous bedrooms, including a luxurious primary ensuite featuring a cozy sitting room or home office.
The fully finished walk-up basement is an entertainer's dream, boasting a 5th bedroom, a large entertainment area with a built-in bar, a bonus room, and a full bathroom. Step outside to your tranquil, tree-lined backyard, where you can relax on the charming brick patio.
Don’t miss the chance to call this Hollywood gem your home! Schedule your showing today before it’s gone!
Location
State MD
County Saint Marys
Zoning RPD
Rooms
Basement Fully Finished, Outside Entrance, Walkout Stairs
Interior
Interior Features Additional Stairway, Bar
Hot Water Electric
Heating Heat Pump(s)
Cooling Heat Pump(s)
Fireplaces Number 1
Fireplaces Type Gas/Propane
Inclusions Propane Tank (fireplace)
Fireplace Y
Heat Source Electric
Laundry Upper Floor
Exterior
Exterior Feature Patio(s)
Garage Garage - Side Entry
Garage Spaces 2.0
Waterfront N
Water Access N
Roof Type Asphalt
Street Surface Paved
Accessibility None
Porch Patio(s)
Road Frontage Road Maintenance Agreement
Parking Type Attached Garage, Driveway
Attached Garage 2
Total Parking Spaces 2
Garage Y
Building
Story 3
Foundation Slab
Sewer Private Septic Tank
Water Private
Architectural Style Colonial
Level or Stories 3
Additional Building Above Grade, Below Grade
New Construction N
Schools
Elementary Schools Oakville
Middle Schools Leonardtown
High Schools Leonardtown
School District St. Mary'S County Public Schools
Others
Senior Community No
Tax ID 1906065996
Ownership Fee Simple
SqFt Source Assessor
Acceptable Financing Cash, Conventional, VA, FHA
Listing Terms Cash, Conventional, VA, FHA
Financing Cash,Conventional,VA,FHA
Special Listing Condition Standard






