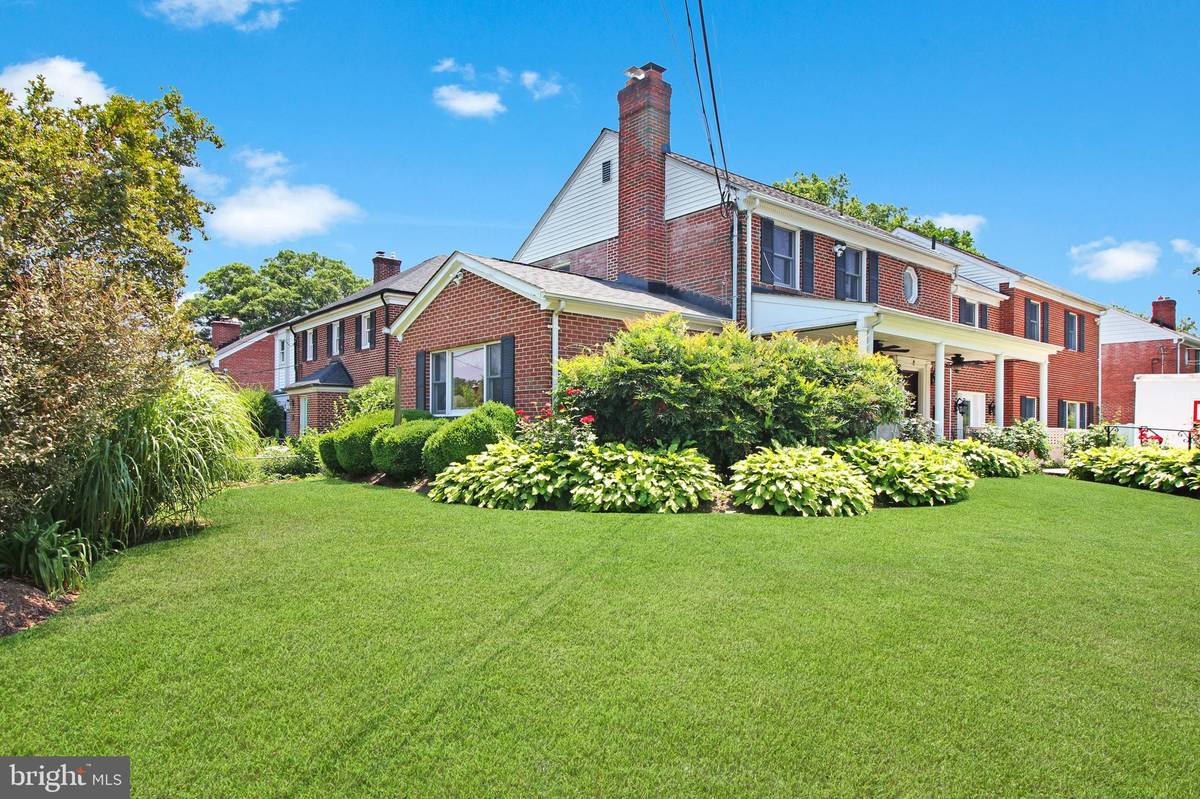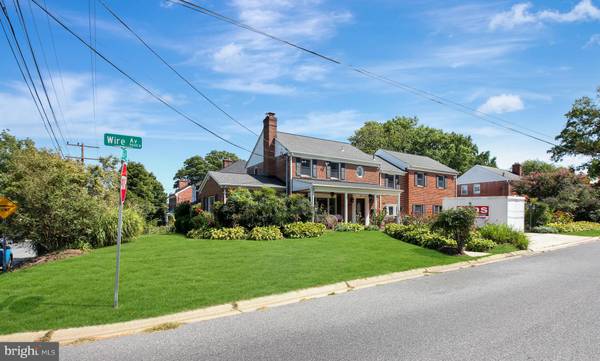
9509 WIRE AVE Silver Spring, MD 20901
7 Beds
5 Baths
3,347 SqFt
UPDATED:
11/17/2024 11:42 PM
Key Details
Property Type Single Family Home
Sub Type Detached
Listing Status Pending
Purchase Type For Sale
Square Footage 3,347 sqft
Price per Sqft $261
Subdivision Indian Spring Terrace
MLS Listing ID MDMC2149682
Style Colonial
Bedrooms 7
Full Baths 4
Half Baths 1
HOA Y/N N
Abv Grd Liv Area 3,022
Originating Board BRIGHT
Year Built 1948
Annual Tax Amount $2,024
Tax Year 8417
Lot Size 7,500 Sqft
Acres 0.17
Property Description
The main level boasts an updated kitchen for the aspiring chef, an oversized living room with a cozy marble wood-burning fireplace, a formal dining room, and a versatile bonus study/sitting room. Upstairs, you'll find 4 bedrooms and two bathrooms, including a primary bedroom with an en suite bathroom for ultimate convenience. The upper level features a full suite with its own well-appointed kitchen, granite countertops, large pantry, and dining area. This suite includes a generously sized bedroom with a walk-in closet and in-suite bathroom, offering private front and rear entrances – an ideal in-law suite!
The expansive basement features a spacious great room, washer and dryer, an additional refrigerator, and two electric panels, providing ample space and functionality. Recent updates include a roof that is 3 years old, a water heater replaced in 2018, an HVAC system updated in 2023, and most appliances within 2 years old. The home also boasts a 300 amp electrical panel.
The fully fenced backyard is a private oasis, complete with an extensive patio, hot tub, and an all-brick oversized shed. Parking is effortless with a 4-car driveway and ample on-street and off-street options. Conveniently located near major highways such as US-29, I-495, and I-95, your commute is a breeze. Plus, the vibrant attractions of Four Corners, downtown Silver Spring, and the metro are just a short drive away.
Don't miss out on this extraordinary opportunity! Schedule your private tour today and fall in love with this remarkable property. Contact us now to make this home yours!
Location
State MD
County Montgomery
Zoning R60
Rooms
Other Rooms Living Room, Dining Room, Bedroom 2, Bedroom 3, Bedroom 4, Bedroom 5, Kitchen, Basement, Bedroom 1, Bedroom 6, Bathroom 1, Bathroom 2, Bathroom 3, Bonus Room
Basement Connecting Stairway, Daylight, Partial, Improved, Heated, Interior Access, Outside Entrance, Partially Finished, Rear Entrance, Space For Rooms, Walkout Stairs, Windows
Main Level Bedrooms 2
Interior
Interior Features 2nd Kitchen, Built-Ins, Ceiling Fan(s), Crown Moldings, Dining Area, Entry Level Bedroom, Pantry, Bathroom - Soaking Tub, Bathroom - Stall Shower, Bathroom - Tub Shower, Upgraded Countertops, Walk-in Closet(s), WhirlPool/HotTub, Wood Floors, Primary Bath(s), Skylight(s), Additional Stairway, Family Room Off Kitchen, Floor Plan - Traditional, Floor Plan - Open, Formal/Separate Dining Room, Kitchen - Gourmet, Kitchen - Galley
Hot Water Natural Gas, 60+ Gallon Tank
Heating Forced Air
Cooling Ceiling Fan(s), Central A/C
Flooring Hardwood, Ceramic Tile, Marble
Fireplaces Number 1
Fireplaces Type Marble, Wood
Inclusions Jacuzzi
Equipment Built-In Microwave, Dishwasher, Disposal, Dryer, Exhaust Fan, Extra Refrigerator/Freezer, Oven/Range - Electric, Oven/Range - Gas, Refrigerator, Stainless Steel Appliances, Washer, Water Heater
Fireplace Y
Window Features Wood Frame,Double Hung,Bay/Bow,Skylights
Appliance Built-In Microwave, Dishwasher, Disposal, Dryer, Exhaust Fan, Extra Refrigerator/Freezer, Oven/Range - Electric, Oven/Range - Gas, Refrigerator, Stainless Steel Appliances, Washer, Water Heater
Heat Source Natural Gas
Laundry Basement, Dryer In Unit, Has Laundry
Exterior
Exterior Feature Patio(s), Porch(es), Roof
Garage Spaces 4.0
Fence Chain Link, Vinyl
Waterfront N
Water Access N
Roof Type Architectural Shingle
Accessibility Grab Bars Mod, Roll-in Shower
Porch Patio(s), Porch(es), Roof
Parking Type Driveway, Off Street, On Street
Total Parking Spaces 4
Garage N
Building
Lot Description Corner, Front Yard, Landscaping, Rear Yard, SideYard(s)
Story 3
Foundation Block
Sewer Public Sewer
Water Public
Architectural Style Colonial
Level or Stories 3
Additional Building Above Grade, Below Grade
Structure Type Dry Wall,Plaster Walls
New Construction N
Schools
School District Montgomery County Public Schools
Others
Pets Allowed Y
Senior Community No
Tax ID 161301015575
Ownership Fee Simple
SqFt Source Assessor
Security Features Carbon Monoxide Detector(s),Smoke Detector
Acceptable Financing Cash, Conventional, FHA, Other
Listing Terms Cash, Conventional, FHA, Other
Financing Cash,Conventional,FHA,Other
Special Listing Condition Standard
Pets Description No Pet Restrictions






