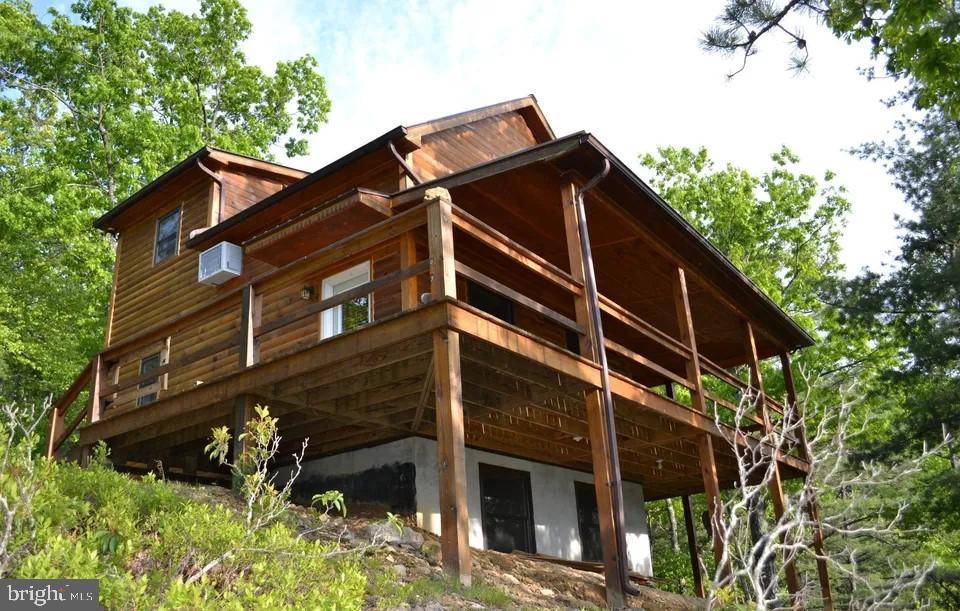
232 HAWKS RIDGE RD Franklin, WV 26807
2 Beds
3 Baths
1,320 SqFt
UPDATED:
11/01/2024 02:07 PM
Key Details
Property Type Single Family Home
Sub Type Detached
Listing Status Active
Purchase Type For Sale
Square Footage 1,320 sqft
Price per Sqft $214
Subdivision Buck Ridges (Formerly Treasure Mountains)
MLS Listing ID WVPT2000750
Style Cabin/Lodge
Bedrooms 2
Full Baths 2
Half Baths 1
HOA Y/N N
Abv Grd Liv Area 1,320
Originating Board BRIGHT
Year Built 2003
Annual Tax Amount $545
Tax Year 2022
Lot Size 5.000 Acres
Acres 5.0
Property Description
Location
State WV
County Pendleton
Zoning 101
Rooms
Basement Walkout Level, Windows, Rear Entrance, Poured Concrete, Outside Entrance, Interior Access, Fully Finished
Interior
Interior Features Bathroom - Stall Shower, Bathroom - Walk-In Shower, Combination Kitchen/Dining, Floor Plan - Traditional, Primary Bath(s), Recessed Lighting, Wood Floors
Hot Water Electric
Heating Baseboard - Electric
Cooling Central A/C
Flooring Wood, Tile/Brick, Marble, Carpet
Equipment Dryer - Electric, Microwave, Oven/Range - Electric, Refrigerator, Washer, Water Heater
Fireplace N
Appliance Dryer - Electric, Microwave, Oven/Range - Electric, Refrigerator, Washer, Water Heater
Heat Source Electric
Laundry Basement
Exterior
Utilities Available Electric Available, Water Available, Sewer Available, Under Ground
Waterfront N
Water Access N
View Trees/Woods, Mountain
Roof Type Metal
Street Surface Gravel,Dirt
Accessibility None
Road Frontage Road Maintenance Agreement
Parking Type Driveway, Off Street
Garage N
Building
Lot Description Mountainous, Private, Secluded, Rural, Sloping, Trees/Wooded
Story 2.5
Foundation Concrete Perimeter, Permanent
Sewer On Site Septic
Water Cistern
Architectural Style Cabin/Lodge
Level or Stories 2.5
Additional Building Above Grade, Below Grade
Structure Type Wood Walls,Wood Ceilings,Dry Wall,2 Story Ceilings,Cathedral Ceilings
New Construction N
Schools
School District Pendleton County Schools
Others
HOA Fee Include Road Maintenance,Trash
Senior Community No
Tax ID 03 18001600020000
Ownership Fee Simple
SqFt Source Assessor
Special Listing Condition Standard






