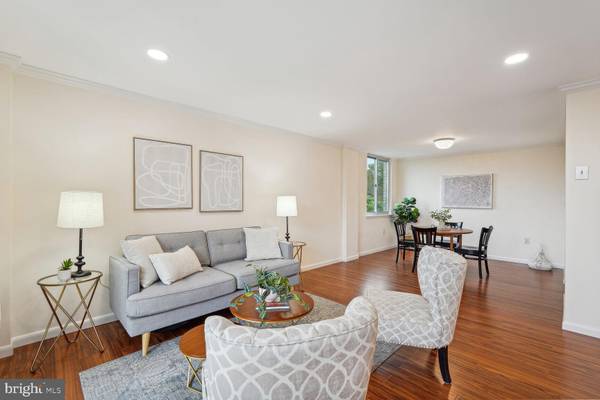
3245 RIO DR #915 Falls Church, VA 22041
3 Beds
2 Baths
1,378 SqFt
UPDATED:
10/31/2024 09:14 PM
Key Details
Property Type Condo
Sub Type Condo/Co-op
Listing Status Pending
Purchase Type For Sale
Square Footage 1,378 sqft
Price per Sqft $224
Subdivision Barcroft Hills
MLS Listing ID VAFX2202986
Style Traditional,Unit/Flat
Bedrooms 3
Full Baths 2
Condo Fees $1,012/mo
HOA Y/N N
Abv Grd Liv Area 1,378
Originating Board BRIGHT
Year Built 1967
Annual Tax Amount $3,257
Tax Year 2024
Property Description
Location
State VA
County Fairfax
Zoning 220
Rooms
Other Rooms Living Room, Dining Room, Primary Bedroom, Bedroom 2, Bedroom 3, Kitchen, Bathroom 2, Primary Bathroom
Main Level Bedrooms 3
Interior
Interior Features Bathroom - Tub Shower, Ceiling Fan(s), Floor Plan - Open, Kitchen - Galley, Primary Bath(s), Recessed Lighting, Crown Moldings
Hot Water Electric
Heating Wall Unit
Cooling Wall Unit
Flooring Laminate Plank, Ceramic Tile
Fireplace N
Heat Source Electric
Laundry Common
Exterior
Garage Spaces 2.0
Amenities Available Common Grounds, Elevator, Extra Storage, Laundry Facilities, Library, Pool - Outdoor, Tennis Courts
Waterfront N
Water Access N
Accessibility None
Parking Type Parking Lot
Total Parking Spaces 2
Garage N
Building
Story 1
Unit Features Hi-Rise 9+ Floors
Sewer Public Sewer
Water Public
Architectural Style Traditional, Unit/Flat
Level or Stories 1
Additional Building Above Grade, Below Grade
New Construction N
Schools
School District Fairfax County Public Schools
Others
Pets Allowed Y
HOA Fee Include Common Area Maintenance,Electricity,Ext Bldg Maint,Heat,Insurance,Laundry,Management,Parking Fee,Pool(s),Sewer,Snow Removal,Trash
Senior Community No
Tax ID 0611 14 0915
Ownership Condominium
Special Listing Condition Standard
Pets Description Case by Case Basis, Cats OK, Dogs OK






