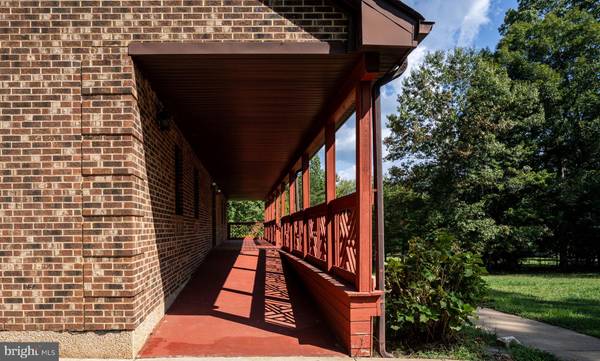
74 WOOD COVE CT Mineral, VA 23117
5 Beds
4 Baths
4,524 SqFt
UPDATED:
10/31/2024 08:15 PM
Key Details
Property Type Single Family Home
Sub Type Detached
Listing Status Active
Purchase Type For Sale
Square Footage 4,524 sqft
Price per Sqft $143
Subdivision Windwood Coves
MLS Listing ID VALA2006518
Style Raised Ranch/Rambler
Bedrooms 5
Full Baths 4
HOA Fees $986/ann
HOA Y/N Y
Abv Grd Liv Area 2,604
Originating Board BRIGHT
Year Built 1999
Annual Tax Amount $4,007
Tax Year 2024
Lot Size 0.940 Acres
Acres 0.94
Property Description
Location
State VA
County Louisa
Zoning R2
Rooms
Other Rooms Living Room, Dining Room, Primary Bedroom, Bedroom 2, Bedroom 3, Bedroom 4, Bedroom 5, Kitchen, Family Room, Laundry, Recreation Room
Basement Fully Finished, Outside Entrance, Walkout Level
Main Level Bedrooms 1
Interior
Interior Features Breakfast Area, Dining Area, Entry Level Bedroom, Primary Bath(s), Wood Floors
Hot Water Electric
Cooling Ceiling Fan(s), Central A/C, Zoned
Flooring Carpet, Hardwood, Tile/Brick, Concrete
Fireplaces Number 2
Fireplaces Type Free Standing, Brick, Gas/Propane
Inclusions Whole house generator system.
Equipment Refrigerator, Water Conditioner - Owned, Washer, Intercom, Freezer, Extra Refrigerator/Freezer, Exhaust Fan, Dryer, Dishwasher, Microwave, Oven/Range - Gas, Range Hood
Fireplace Y
Window Features Insulated,Skylights
Appliance Refrigerator, Water Conditioner - Owned, Washer, Intercom, Freezer, Extra Refrigerator/Freezer, Exhaust Fan, Dryer, Dishwasher, Microwave, Oven/Range - Gas, Range Hood
Heat Source Propane - Owned
Laundry Basement, Upper Floor
Exterior
Exterior Feature Deck(s), Patio(s), Porch(es)
Garage Covered Parking, Garage - Side Entry, Garage - Front Entry, Garage Door Opener, Inside Access
Garage Spaces 4.0
Amenities Available Basketball Courts, Beach, Boat Dock/Slip, Boat Ramp, Common Grounds, Gated Community, Lake, Picnic Area, Pier/Dock, Tennis Courts, Tot Lots/Playground, Volleyball Courts
Waterfront N
Water Access Y
Water Access Desc Boat - Powered,Canoe/Kayak,Fishing Allowed,Personal Watercraft (PWC),Public Access,Public Beach,Sail,Seaplane Permitted,Swimming Allowed,Waterski/Wakeboard
View Garden/Lawn, Scenic Vista, Trees/Woods
Roof Type Asphalt
Street Surface Tar and Chip
Accessibility 36\"+ wide Halls, Grab Bars Mod, Kitchen Mod, Other Bath Mod, Ramp - Main Level
Porch Deck(s), Patio(s), Porch(es)
Road Frontage Private
Parking Type Attached Garage, Detached Garage, Driveway, Off Street
Attached Garage 2
Total Parking Spaces 4
Garage Y
Building
Lot Description Backs to Trees, Cul-de-sac, Front Yard, Landscaping, Road Frontage, Rural
Story 3
Foundation Concrete Perimeter, Brick/Mortar
Sewer Septic Exists, Gravity Sept Fld
Water Well
Architectural Style Raised Ranch/Rambler
Level or Stories 3
Additional Building Above Grade, Below Grade
Structure Type Dry Wall
New Construction N
Schools
High Schools Louisa County
School District Louisa County Public Schools
Others
HOA Fee Include Common Area Maintenance,Pier/Dock Maintenance,Recreation Facility,Road Maintenance,Security Gate,Snow Removal
Senior Community No
Tax ID 18A-1-61
Ownership Fee Simple
SqFt Source Assessor
Security Features Main Entrance Lock,Security Gate,Security System,Smoke Detector
Special Listing Condition Standard






