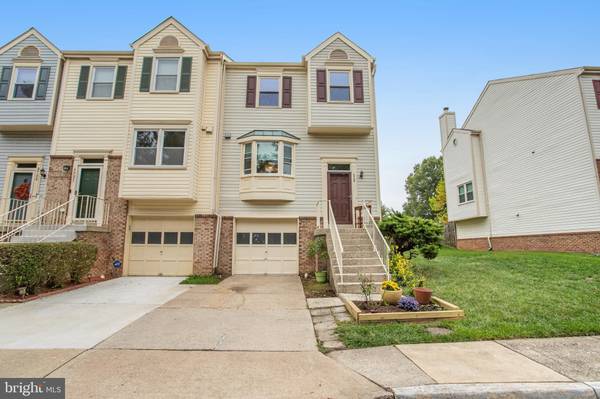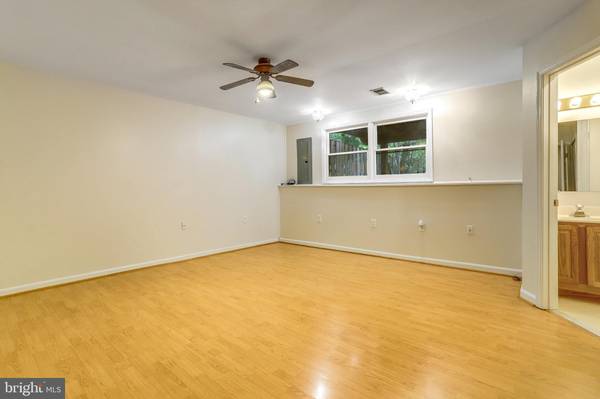
3729 ROXBURY LN Alexandria, VA 22309
3 Beds
4 Baths
1,768 SqFt
UPDATED:
11/15/2024 01:22 AM
Key Details
Property Type Townhouse
Sub Type End of Row/Townhouse
Listing Status Active
Purchase Type For Sale
Square Footage 1,768 sqft
Price per Sqft $282
Subdivision Roxbury Of Mt Vernon
MLS Listing ID VAFX2202722
Style Colonial
Bedrooms 3
Full Baths 3
Half Baths 1
HOA Fees $310/qua
HOA Y/N Y
Abv Grd Liv Area 1,512
Originating Board BRIGHT
Year Built 1988
Annual Tax Amount $5,299
Tax Year 2024
Lot Size 2,440 Sqft
Acres 0.06
Property Description
Location
State VA
County Fairfax
Zoning 212
Rooms
Other Rooms Living Room, Dining Room, Primary Bedroom, Bedroom 2, Kitchen, Foyer, Laundry, Bathroom 3, Primary Bathroom, Full Bath, Half Bath
Basement Daylight, Full, Full, Fully Finished, English
Interior
Interior Features Window Treatments, Carpet, Dining Area, Floor Plan - Open, Kitchen - Galley, Primary Bath(s), Combination Dining/Living, Wood Floors
Hot Water Electric
Heating Heat Pump(s)
Cooling Ceiling Fan(s), Central A/C
Flooring Hardwood, Ceramic Tile, Carpet
Fireplaces Number 1
Fireplaces Type Wood, Mantel(s)
Equipment Dryer, Washer, Dishwasher, Disposal, Refrigerator, Stove, Oven/Range - Electric, Exhaust Fan
Fireplace Y
Window Features Bay/Bow,Skylights
Appliance Dryer, Washer, Dishwasher, Disposal, Refrigerator, Stove, Oven/Range - Electric, Exhaust Fan
Heat Source Electric
Laundry Lower Floor
Exterior
Exterior Feature Deck(s)
Garage Garage - Front Entry, Garage Door Opener
Garage Spaces 1.0
Fence Fully, Rear
Waterfront N
Water Access N
Accessibility Other
Porch Deck(s)
Parking Type Attached Garage, Driveway
Attached Garage 1
Total Parking Spaces 1
Garage Y
Building
Lot Description Landscaping
Story 3
Foundation Other
Sewer Public Sewer
Water Public
Architectural Style Colonial
Level or Stories 3
Additional Building Above Grade, Below Grade
Structure Type Vaulted Ceilings
New Construction N
Schools
School District Fairfax County Public Schools
Others
Senior Community No
Tax ID 1012 14 0031
Ownership Fee Simple
SqFt Source Assessor
Special Listing Condition Standard






