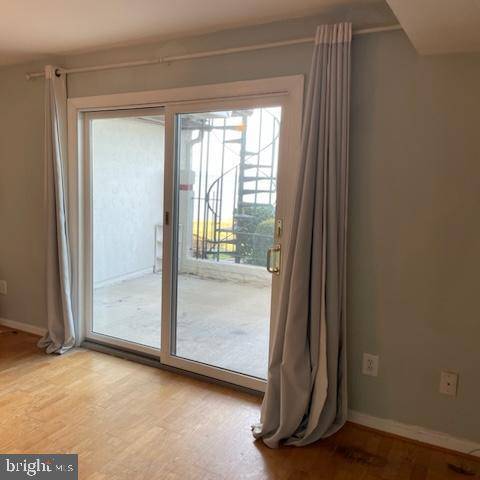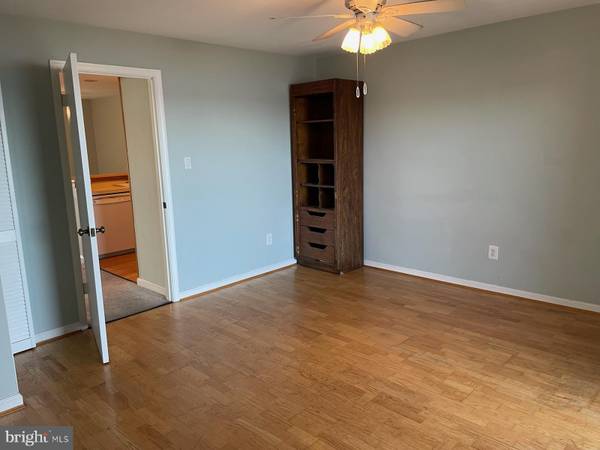
10-B QUEEN ELIZABETH CT Chester, MD 21619
1 Bed
1 Bath
724 SqFt
UPDATED:
11/13/2024 01:24 PM
Key Details
Property Type Condo
Sub Type Condo/Co-op
Listing Status Active
Purchase Type For Rent
Square Footage 724 sqft
Subdivision Queens Landing
MLS Listing ID MDQA2011096
Style Spanish
Bedrooms 1
Full Baths 1
Condo Fees $350/mo
HOA Y/N N
Abv Grd Liv Area 724
Originating Board BRIGHT
Year Built 1983
Property Description
Location
State MD
County Queen Annes
Zoning RES
Direction West
Rooms
Other Rooms Kitchen, Bedroom 1, Great Room, Bathroom 1
Main Level Bedrooms 1
Interior
Interior Features Ceiling Fan(s), Entry Level Bedroom, Floor Plan - Open, Kitchen - Galley, Primary Bath(s), Bathroom - Tub Shower, Combination Kitchen/Living
Hot Water Electric
Heating Heat Pump(s)
Cooling Central A/C, Heat Pump(s)
Flooring Laminated
Equipment Built-In Microwave, Dishwasher, Dryer, Oven/Range - Electric, Washer, Washer/Dryer Stacked, Water Heater, Exhaust Fan, Washer - Front Loading, Refrigerator, Disposal
Furnishings No
Fireplace N
Appliance Built-In Microwave, Dishwasher, Dryer, Oven/Range - Electric, Washer, Washer/Dryer Stacked, Water Heater, Exhaust Fan, Washer - Front Loading, Refrigerator, Disposal
Heat Source Electric
Laundry Dryer In Unit, Washer In Unit
Exterior
Exterior Feature Patio(s)
Utilities Available Electric Available, Sewer Available, Water Available
Amenities Available Club House, Common Grounds, Exercise Room, Jog/Walk Path, Lake, Meeting Room, Party Room, Pool - Outdoor, Tennis Courts, Water/Lake Privileges
Waterfront Y
Waterfront Description Boat/Launch Ramp - Private
Water Access Y
Water Access Desc Canoe/Kayak
View Water, River, Panoramic
Roof Type Asphalt
Street Surface Black Top
Accessibility Level Entry - Main
Porch Patio(s)
Parking Type On Street
Garage N
Building
Lot Description Cleared, No Thru Street, Rear Yard, Rip-Rapped
Story 1
Foundation Slab
Sewer Public Sewer
Water Public
Architectural Style Spanish
Level or Stories 1
Additional Building Above Grade, Below Grade
Structure Type Dry Wall
New Construction N
Schools
Elementary Schools Call School Board
Middle Schools Matapeake
High Schools Kent Island
School District Queen Anne'S County Public Schools
Others
Pets Allowed Y
HOA Fee Include Common Area Maintenance,Ext Bldg Maint,Lawn Care Front,Lawn Care Rear,Lawn Maintenance,Management,Pool(s),Recreation Facility,Reserve Funds,Road Maintenance,Trash
Senior Community No
Tax ID 1804089472
Ownership Other
SqFt Source Estimated
Miscellaneous Common Area Maintenance,Grounds Maintenance,HOA/Condo Fee,Lawn Service,Parking,Party Room,Recreation Facility,Snow Removal,Trash Removal
Security Features Smoke Detector
Horse Property N
Pets Description Case by Case Basis






