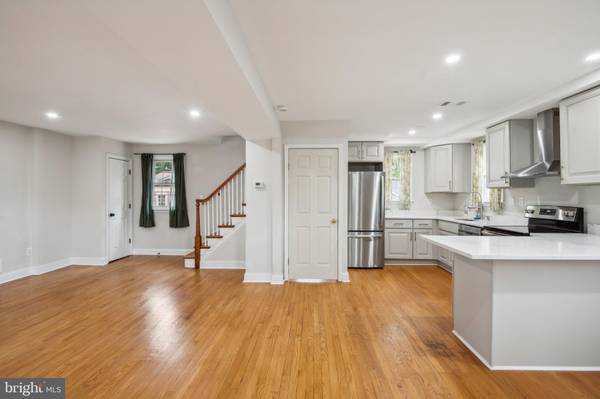
2114 BEECHWOOD RD Hyattsville, MD 20783
4 Beds
2 Baths
1,964 SqFt
UPDATED:
11/18/2024 03:02 PM
Key Details
Property Type Single Family Home
Sub Type Detached
Listing Status Under Contract
Purchase Type For Sale
Square Footage 1,964 sqft
Price per Sqft $274
Subdivision Lewisdale
MLS Listing ID MDPG2125738
Style Colonial
Bedrooms 4
Full Baths 2
HOA Y/N N
Abv Grd Liv Area 1,366
Originating Board BRIGHT
Year Built 1949
Annual Tax Amount $5,072
Tax Year 2024
Lot Size 8,050 Sqft
Acres 0.18
Property Description
Location
State MD
County Prince Georges
Zoning RSF65
Rooms
Other Rooms Living Room, Dining Room, Primary Bedroom, Bedroom 2, Bedroom 3, Bedroom 4, Kitchen, In-Law/auPair/Suite, Recreation Room, Full Bath
Basement Connecting Stairway, Outside Entrance, Fully Finished
Interior
Interior Features 2nd Kitchen, Bathroom - Tub Shower, Bathroom - Walk-In Shower, Ceiling Fan(s), Combination Dining/Living, Floor Plan - Open, Recessed Lighting, Upgraded Countertops, Wood Floors
Hot Water Natural Gas
Heating Forced Air
Cooling Central A/C
Flooring Wood, Ceramic Tile
Fireplaces Number 1
Fireplaces Type Mantel(s)
Equipment Stainless Steel Appliances, Dishwasher, Oven/Range - Electric, Range Hood, Refrigerator, Washer, Dryer
Furnishings No
Fireplace Y
Appliance Stainless Steel Appliances, Dishwasher, Oven/Range - Electric, Range Hood, Refrigerator, Washer, Dryer
Heat Source Natural Gas
Laundry Has Laundry, Main Floor
Exterior
Exterior Feature Patio(s)
Fence Rear
Waterfront N
Water Access N
Accessibility None
Porch Patio(s)
Parking Type Off Street
Garage N
Building
Story 3
Foundation Other
Sewer Public Sewer
Water Public
Architectural Style Colonial
Level or Stories 3
Additional Building Above Grade, Below Grade
New Construction N
Schools
Elementary Schools Lewisdale
Middle Schools Nicholas Orem
High Schools Northwestern
School District Prince George'S County Public Schools
Others
Pets Allowed Y
Senior Community No
Tax ID 17171900612
Ownership Fee Simple
SqFt Source Assessor
Acceptable Financing Cash, Conventional, FHA, VA
Horse Property N
Listing Terms Cash, Conventional, FHA, VA
Financing Cash,Conventional,FHA,VA
Special Listing Condition Standard
Pets Description No Pet Restrictions






