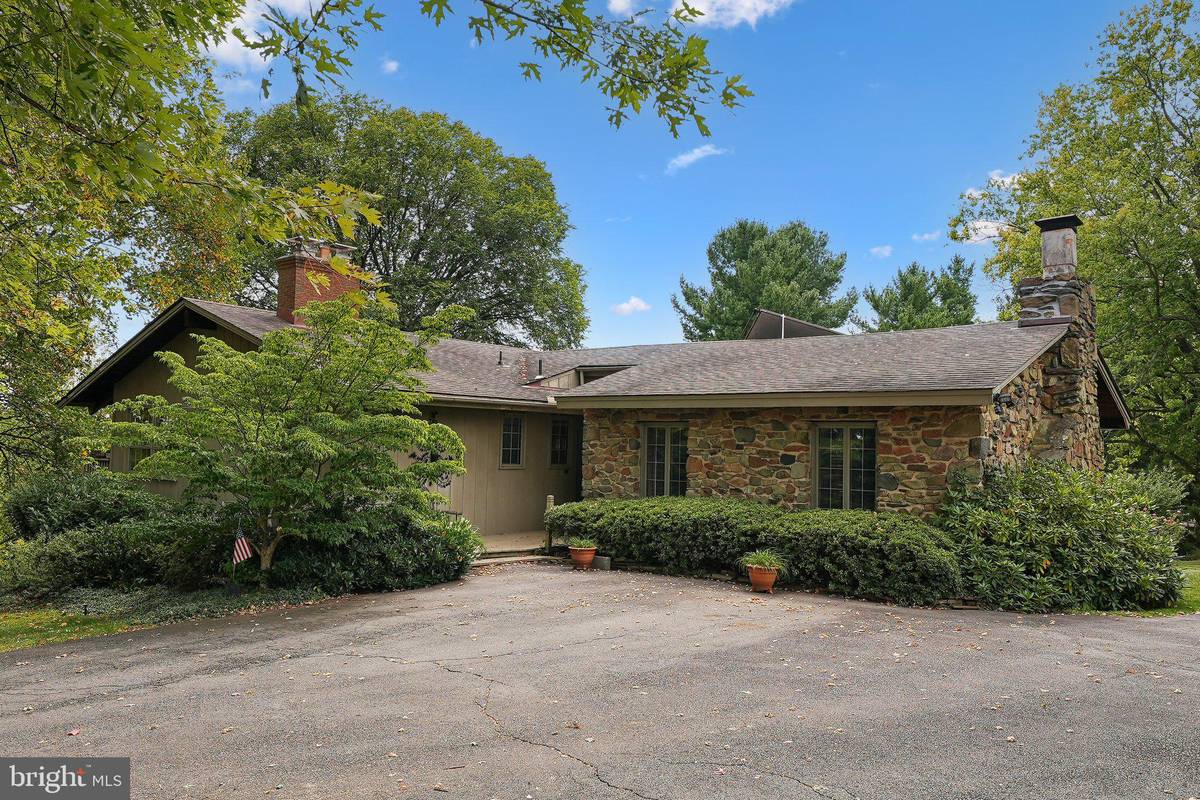
39773 THOMAS MILL RD Leesburg, VA 20175
4 Beds
3 Baths
3,512 SqFt
UPDATED:
10/26/2024 07:04 PM
Key Details
Property Type Single Family Home
Sub Type Detached
Listing Status Under Contract
Purchase Type For Sale
Square Footage 3,512 sqft
Price per Sqft $291
Subdivision None Available
MLS Listing ID VALO2066194
Style Ranch/Rambler
Bedrooms 4
Full Baths 2
Half Baths 1
HOA Y/N N
Abv Grd Liv Area 2,056
Originating Board BRIGHT
Year Built 1969
Annual Tax Amount $8,819
Tax Year 2023
Lot Size 17.230 Acres
Acres 17.23
Property Description
The property features 17 acres of woods, pasture, trails, and nature. Outdoor living is a property highlight, with a six-stall barn complete with tack room, feed stall and an efficiency apartment. Relax by the pool with valley views, or explore acres of land perfect for riding and hunting.
Stepping inside this unique home, you will immediately be greeted by a generously sized club room accented with a massive stone fireplace, beautiful hardwood mantle and wide plank pine floors. Inside the main residence one will be impressed by the 13 foot ceilings, open living area with fireplace and wall of sliding glass doors to enjoy the views. The openness of the main level allows for both formal and casual gatherings, all of which is convenient to the kitchen and formal dining room. Rounding out this level is the large primary ensuite with private deck overlooking the tranquil grounds, a second bedroom/den and powder room.
The lower level family room is the perfect gathering space, featuring high ceilings, a wood-stove, wet bar, as well as an entire wall of glass doors that seamlessly blend indoor and outdoor living while maximizing the breathtaking views. In addition, there is a full bathroom, two spacious bedrooms, each boasting a private patio with beautiful views.
The property is complete with a detached three car garage. High Point Farm is an idyllic place to call home. Conveniently located just minutes away from shopping, dining, schools and the Town of Leesburg.
Video Recording on Property.
Location
State VA
County Loudoun
Zoning AR1
Rooms
Basement Daylight, Full, Full, Fully Finished, Heated, Improved, Interior Access, Outside Entrance, Rear Entrance, Side Entrance, Walkout Level, Windows
Main Level Bedrooms 2
Interior
Interior Features Bar, Built-Ins, Ceiling Fan(s), Combination Kitchen/Dining, Dining Area, Entry Level Bedroom, Exposed Beams, Floor Plan - Open, Kitchen - Country, Primary Bath(s), Stove - Wood, Upgraded Countertops, Water Treat System, Wet/Dry Bar, Window Treatments, Wood Floors
Hot Water Electric
Heating Forced Air
Cooling Central A/C
Flooring Carpet, Hardwood
Fireplaces Number 3
Fireplaces Type Brick, Fireplace - Glass Doors, Mantel(s), Stone
Equipment Built-In Microwave, Oven/Range - Electric, Refrigerator, Dishwasher
Fireplace Y
Appliance Built-In Microwave, Oven/Range - Electric, Refrigerator, Dishwasher
Heat Source Electric
Laundry Lower Floor, Dryer In Unit, Washer In Unit
Exterior
Exterior Feature Deck(s), Patio(s), Porch(es)
Garage Other
Garage Spaces 3.0
Fence Board, Partially
Waterfront N
Water Access N
View Panoramic, Scenic Vista, Trees/Woods
Accessibility None
Porch Deck(s), Patio(s), Porch(es)
Total Parking Spaces 3
Garage Y
Building
Story 2
Foundation Concrete Perimeter
Sewer Private Septic Tank, Septic < # of BR
Water Well
Architectural Style Ranch/Rambler
Level or Stories 2
Additional Building Above Grade, Below Grade
New Construction N
Schools
Elementary Schools Catoctin
Middle Schools J.Lumpton Simpson
High Schools Loudoun County
School District Loudoun County Public Schools
Others
Senior Community No
Tax ID 348192260000
Ownership Fee Simple
SqFt Source Assessor
Acceptable Financing Cash, Bank Portfolio, Negotiable, Conventional
Horse Property Y
Horse Feature Stable(s), Horse Trails, Horses Allowed
Listing Terms Cash, Bank Portfolio, Negotiable, Conventional
Financing Cash,Bank Portfolio,Negotiable,Conventional
Special Listing Condition Standard






