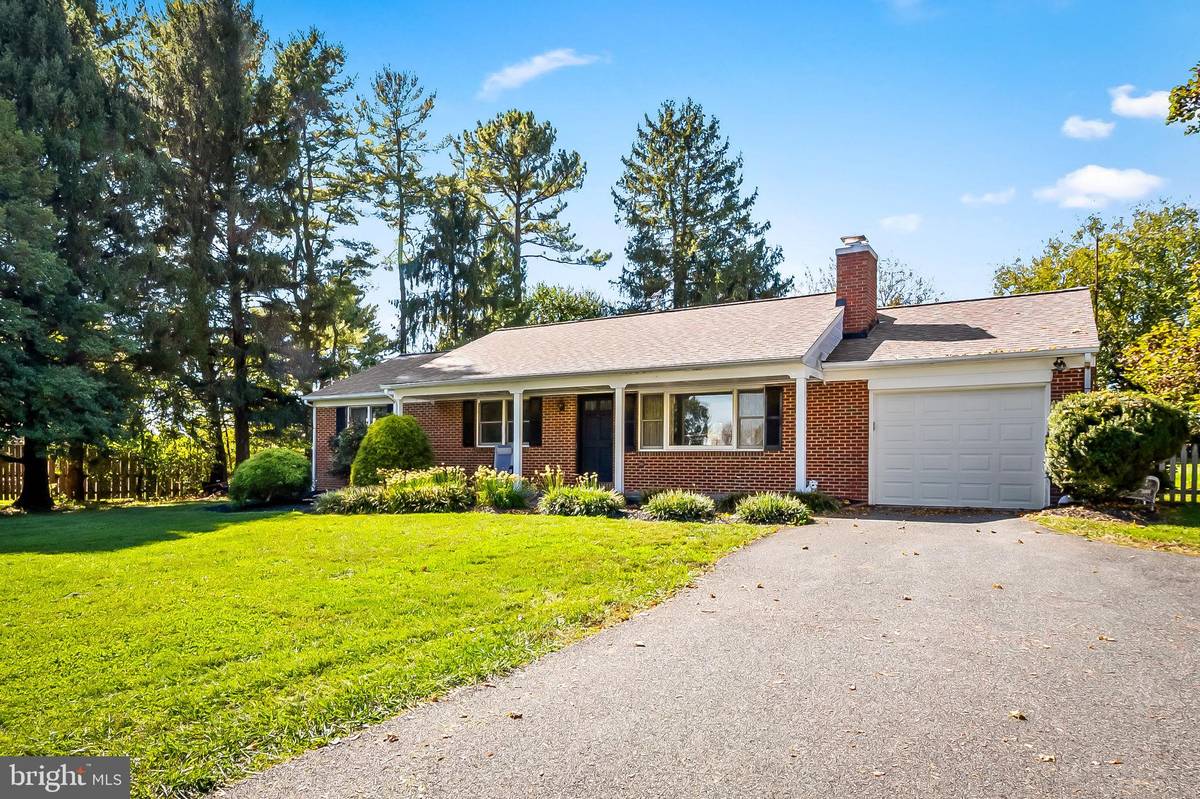
3346 FALLSTON RD Fallston, MD 21047
3 Beds
4 Baths
2,286 SqFt
UPDATED:
11/11/2024 03:36 PM
Key Details
Property Type Single Family Home
Sub Type Detached
Listing Status Pending
Purchase Type For Sale
Square Footage 2,286 sqft
Price per Sqft $209
Subdivision None Available
MLS Listing ID MDHR2035654
Style Ranch/Rambler
Bedrooms 3
Full Baths 2
Half Baths 2
HOA Y/N N
Abv Grd Liv Area 1,686
Originating Board BRIGHT
Year Built 1975
Annual Tax Amount $3,732
Tax Year 2024
Lot Size 1.020 Acres
Acres 1.02
Property Description
Location
State MD
County Harford
Zoning AG
Rooms
Basement Full, Daylight, Partial, Partially Finished, Rear Entrance, Walkout Stairs
Main Level Bedrooms 3
Interior
Interior Features Attic, Ceiling Fan(s), Crown Moldings, Wood Floors, Water Treat System, Upgraded Countertops, Kitchen - Eat-In, Entry Level Bedroom, Floor Plan - Traditional, Wet/Dry Bar, Kitchen - Island, Dining Area
Hot Water Natural Gas
Heating Forced Air
Cooling Central A/C
Flooring Hardwood
Fireplaces Number 1
Inclusions Refrigerator, Cooktop, Oven, Microwave, Dishwasher, All Stainless Steel . Washer, Dryer, Play Set, Shed
Equipment Built-In Microwave, Cooktop, Dishwasher, Dryer, Icemaker, Water Heater - Tankless, Washer, Refrigerator, Oven - Wall, Cooktop - Down Draft
Fireplace Y
Appliance Built-In Microwave, Cooktop, Dishwasher, Dryer, Icemaker, Water Heater - Tankless, Washer, Refrigerator, Oven - Wall, Cooktop - Down Draft
Heat Source Natural Gas
Laundry Main Floor
Exterior
Garage Garage - Front Entry
Garage Spaces 1.0
Waterfront N
Water Access N
Roof Type Architectural Shingle
Accessibility None
Parking Type Driveway, Attached Garage
Attached Garage 1
Total Parking Spaces 1
Garage Y
Building
Story 2
Foundation Block
Sewer On Site Septic
Water Well
Architectural Style Ranch/Rambler
Level or Stories 2
Additional Building Above Grade, Below Grade
Structure Type Dry Wall
New Construction N
Schools
School District Harford County Public Schools
Others
Senior Community No
Tax ID 1304011694
Ownership Fee Simple
SqFt Source Assessor
Acceptable Financing Cash, Conventional, FHA, VA
Listing Terms Cash, Conventional, FHA, VA
Financing Cash,Conventional,FHA,VA
Special Listing Condition Standard






