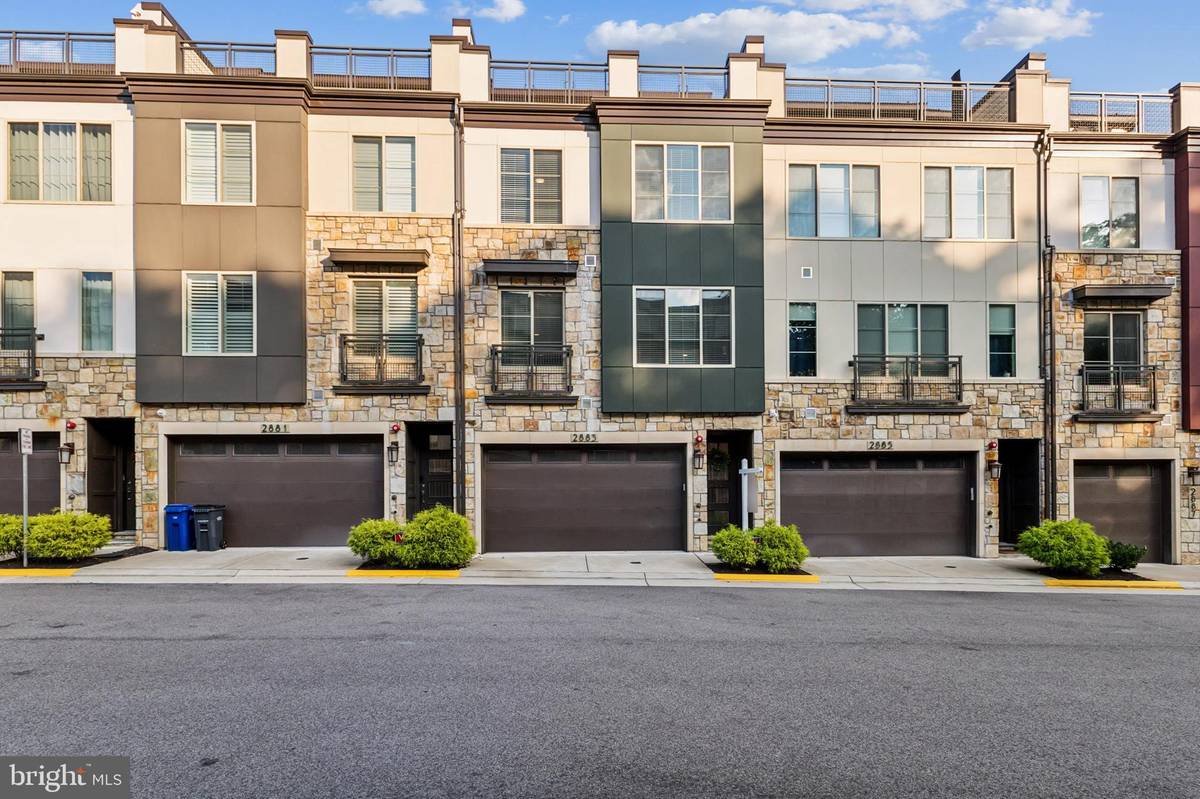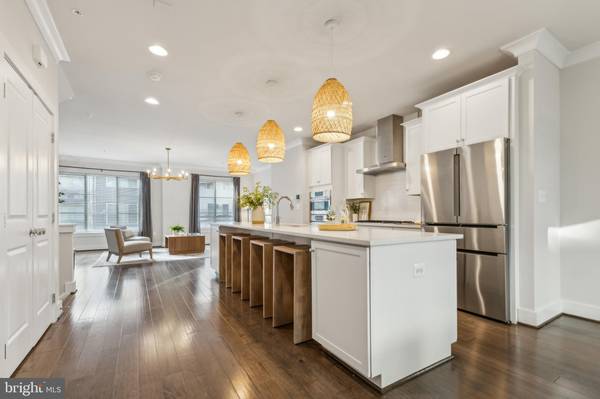
2883 LOWEN VALLEY RD Alexandria, VA 22303
3 Beds
4 Baths
2,558 SqFt
UPDATED:
11/12/2024 03:20 PM
Key Details
Property Type Townhouse
Sub Type Interior Row/Townhouse
Listing Status Active
Purchase Type For Sale
Square Footage 2,558 sqft
Price per Sqft $332
Subdivision Alexandria
MLS Listing ID VAFX2201536
Style Contemporary
Bedrooms 3
Full Baths 2
Half Baths 2
HOA Fees $200/mo
HOA Y/N Y
Abv Grd Liv Area 2,264
Originating Board BRIGHT
Year Built 2019
Annual Tax Amount $9,505
Tax Year 2024
Lot Size 1,298 Sqft
Acres 0.03
Property Description
Highlights include: New Bosch Refrigerator, Serena & Lily designer lighting, custom full-sized bar off of the dining room, vaulted ceiling in the Primary bedroom (exclusive), hardwood floors on every level and every room, large kitchen center island with bar seating for four. All Bosch appliances. Separate gas cooktop and wall oven. Excellent composite deck off the kitchen, convenient for outdoor grilling.
The lower level features a large space for a living room, office, or workout studio – or all three! Large windows let in tons of natural light and there’s a convenient half bath for entertaining. The main level is open and flooded with light. The open concept allows the house to be together without separation. Topped off by a second powder room for your guests.
The Primary suite is a true retreat with a bold accent wall and the vaulted ceiling, a free standing tub and separate marble laid shower, double vanity sinks, walk-in closets, and linen nook.
The additional bedrooms have ceiling fans and hardwood floors throughout.
The rooftop patio is larger than most in the community and has a special overhang that can conveniently shade from all types of weather.
The location in Fairfax County is bustling, convenient and growing! Walk Score - 62 Amenities are not only CLOSE but walking in the neighborhood is enjoyable!
Location
State VA
County Fairfax
Zoning 340
Interior
Hot Water Natural Gas
Heating Forced Air, Programmable Thermostat, Zoned
Cooling Central A/C, Energy Star Cooling System, Programmable Thermostat, Zoned, Ceiling Fan(s)
Flooring Ceramic Tile, Hardwood
Fireplace N
Heat Source Natural Gas
Exterior
Garage Garage - Front Entry
Garage Spaces 2.0
Waterfront N
Water Access N
Roof Type Composite
Accessibility None
Parking Type Attached Garage
Attached Garage 2
Total Parking Spaces 2
Garage Y
Building
Story 3
Foundation Slab
Sewer Private Sewer
Water Public
Architectural Style Contemporary
Level or Stories 3
Additional Building Above Grade, Below Grade
Structure Type 9'+ Ceilings,Cathedral Ceilings,Dry Wall
New Construction N
Schools
School District Fairfax County Public Schools
Others
Pets Allowed Y
Senior Community No
Tax ID 0833 44 0017
Ownership Fee Simple
SqFt Source Estimated
Special Listing Condition Standard
Pets Description Cats OK, Dogs OK






