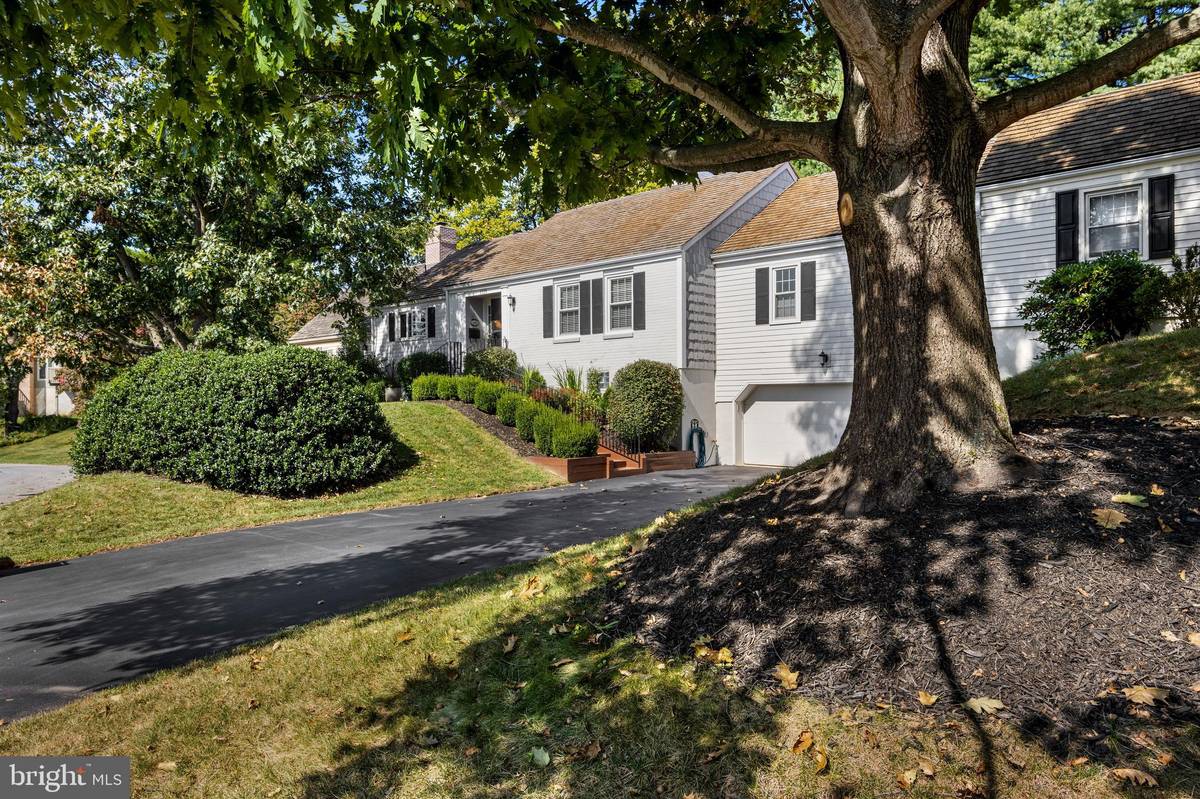
1119 QUEENS WAY West Chester, PA 19382
3 Beds
3 Baths
2,976 SqFt
UPDATED:
10/11/2024 09:00 PM
Key Details
Property Type Townhouse
Sub Type Interior Row/Townhouse
Listing Status Under Contract
Purchase Type For Sale
Square Footage 2,976 sqft
Price per Sqft $252
Subdivision Radley Run Mews
MLS Listing ID PACT2073884
Style Traditional
Bedrooms 3
Full Baths 3
HOA Fees $325/mo
HOA Y/N Y
Abv Grd Liv Area 2,046
Originating Board BRIGHT
Year Built 1970
Annual Tax Amount $5,550
Tax Year 2023
Lot Size 2,069 Sqft
Acres 0.05
Lot Dimensions 0.00 x 0.00
Property Description
**Sale is contingent on Seller finding suitable housing. All measurements are approximate. Square footage is from the tax records and may be inaccurate.
Location
State PA
County Chester
Area East Bradford Twp (10351)
Zoning RESIDENTIAL
Rooms
Other Rooms Living Room, Dining Room, Primary Bedroom, Bedroom 2, Bedroom 3, Bedroom 4, Kitchen, Foyer, Great Room, Bathroom 2, Bathroom 3, Primary Bathroom
Basement Daylight, Full
Main Level Bedrooms 3
Interior
Interior Features Bathroom - Stall Shower, Crown Moldings, Floor Plan - Traditional, Pantry, Primary Bath(s), Formal/Separate Dining Room, Wood Floors
Hot Water Electric
Cooling Central A/C
Flooring Ceramic Tile, Hardwood
Fireplaces Number 1
Fireplaces Type Brick, Mantel(s), Wood
Equipment Built-In Microwave, Dishwasher, Dryer - Front Loading, Washer - Front Loading, Washer/Dryer Stacked, Oven/Range - Electric, Water Heater
Furnishings No
Fireplace Y
Appliance Built-In Microwave, Dishwasher, Dryer - Front Loading, Washer - Front Loading, Washer/Dryer Stacked, Oven/Range - Electric, Water Heater
Heat Source Electric
Laundry Upper Floor, Lower Floor
Exterior
Exterior Feature Brick, Deck(s), Patio(s)
Garage Garage Door Opener, Garage - Front Entry, Additional Storage Area
Garage Spaces 4.0
Amenities Available None
Waterfront N
Water Access N
Roof Type Shake
Accessibility None
Porch Brick, Deck(s), Patio(s)
Parking Type Attached Garage, Driveway
Attached Garage 2
Total Parking Spaces 4
Garage Y
Building
Lot Description Backs - Open Common Area
Story 2
Foundation Permanent, Block
Sewer Public Sewer
Water Public
Architectural Style Traditional
Level or Stories 2
Additional Building Above Grade, Below Grade
Structure Type Dry Wall
New Construction N
Schools
School District West Chester Area
Others
HOA Fee Include Lawn Maintenance,Common Area Maintenance,Snow Removal,Road Maintenance
Senior Community No
Tax ID 51-07Q-0035
Ownership Fee Simple
SqFt Source Assessor
Acceptable Financing Cash, Conventional
Horse Property N
Listing Terms Cash, Conventional
Financing Cash,Conventional
Special Listing Condition Standard






