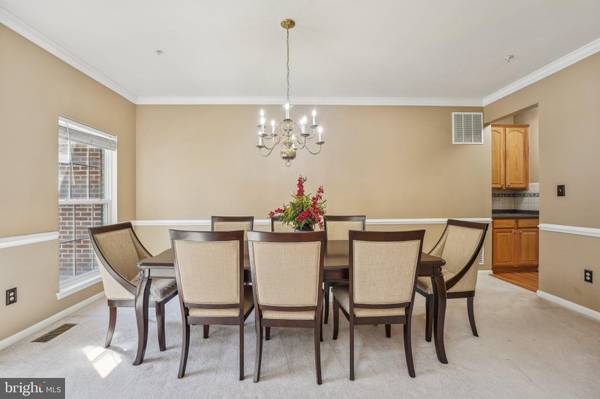
9403 SANBORNE CT Upper Marlboro, MD 20772
5 Beds
4 Baths
4,964 SqFt
UPDATED:
10/29/2024 01:56 PM
Key Details
Property Type Single Family Home
Sub Type Detached
Listing Status Under Contract
Purchase Type For Sale
Square Footage 4,964 sqft
Price per Sqft $134
Subdivision Linwood Knolls
MLS Listing ID MDPG2124850
Style Colonial
Bedrooms 5
Full Baths 3
Half Baths 1
HOA Fees $110/qua
HOA Y/N Y
Abv Grd Liv Area 3,260
Originating Board BRIGHT
Year Built 2006
Annual Tax Amount $7,984
Tax Year 2024
Lot Size 0.260 Acres
Acres 0.26
Property Description
Location
State MD
County Prince Georges
Zoning RR
Rooms
Other Rooms Living Room, Dining Room, Primary Bedroom, Bedroom 2, Bedroom 3, Bedroom 5, Kitchen, Family Room, Library, Foyer, Study, Exercise Room, Storage Room, Utility Room
Basement Fully Finished
Interior
Interior Features Kitchen - Gourmet, Combination Kitchen/Living, Kitchen - Table Space, Primary Bath(s), Wood Floors, WhirlPool/HotTub
Hot Water Natural Gas
Heating Heat Pump(s)
Cooling Central A/C
Fireplaces Number 1
Equipment Washer, Dryer, Central Vacuum, Dishwasher, Built-In Microwave, Cooktop, Oven - Wall
Fireplace Y
Appliance Washer, Dryer, Central Vacuum, Dishwasher, Built-In Microwave, Cooktop, Oven - Wall
Heat Source Natural Gas
Exterior
Garage Garage - Front Entry
Garage Spaces 2.0
Waterfront N
Water Access N
Accessibility None
Parking Type Attached Garage
Attached Garage 2
Total Parking Spaces 2
Garage Y
Building
Story 3
Foundation Slab
Sewer Public Sewer
Water Public
Architectural Style Colonial
Level or Stories 3
Additional Building Above Grade, Below Grade
New Construction N
Schools
School District Prince George'S County Public Schools
Others
Senior Community No
Tax ID 17153522356
Ownership Fee Simple
SqFt Source Assessor
Special Listing Condition Standard






