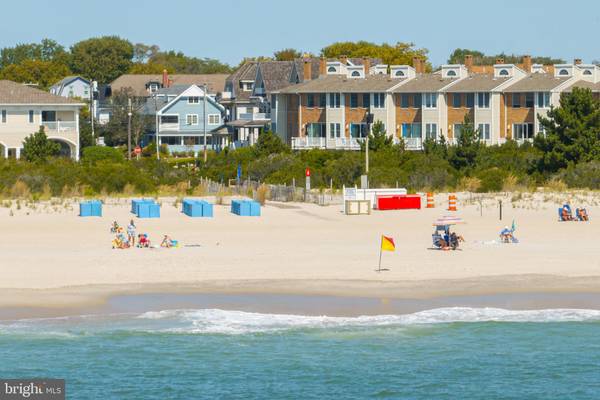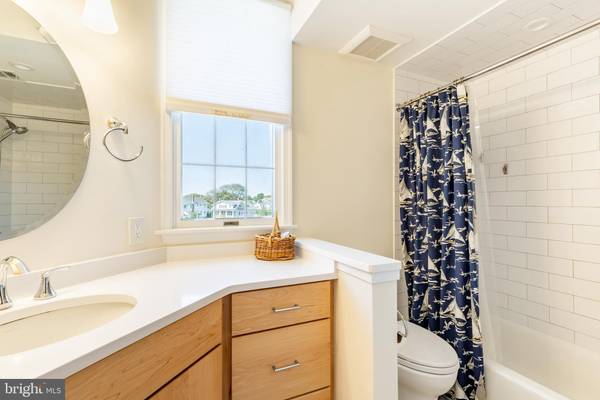
1205 BEACH AVE #7 Cape May, NJ 08204
4 Beds
3 Baths
2,078 SqFt
UPDATED:
11/02/2024 05:39 AM
Key Details
Property Type Townhouse
Sub Type Interior Row/Townhouse
Listing Status Active
Purchase Type For Sale
Square Footage 2,078 sqft
Price per Sqft $818
Subdivision None Available
MLS Listing ID NJCM2004014
Style Bi-level
Bedrooms 4
Full Baths 3
HOA Fees $1,600/qua
HOA Y/N Y
Abv Grd Liv Area 2,078
Originating Board BRIGHT
Year Built 1983
Annual Tax Amount $8,761
Tax Year 2024
Lot Dimensions 250.00 x 150.00
Property Description
Discover the perfect beach escape with this stunning renovated 4-bedroom, 3-bath townhome in the sought-after Cape Plaza community. Offering a rare corner location, this home provides ocean views and direct beach access right outside your door.
Step inside to a spacious foyer on the entry level, leading to two comfortable bedrooms, a full bath, and a convenient laundry room. The second level boasts an open floor plan with a cozy living room featuring a fireplace, a dining area, and sliding doors to a private deck—ideal for enjoying ocean views. The kitchen is equipped with quartz countertops and tiled floors, making it perfect for preparing meals after a sun-filled day at the beach.
The top floor features a large primary bedroom with an en-suite bath and an additional bedroom with a full hall bath. Being just steps from the beach entrance means you can easily pop back home for lunch or a quick break.
Additional perks include an assigned parking spot, a patio with a storage box for beach gear, and a prime location near Cape May's top restaurants, Boardwalk activities, and charming downtown shops. If you want an investment with a storng rental history or a year round retreat, this is a fabulous option. This rare beachfront opportunity won’t last long—contact the listing agent today to schedule a private showing!
Location
State NJ
County Cape May
Area Cape May City (20502)
Zoning C-3
Rooms
Main Level Bedrooms 2
Interior
Interior Features Ceiling Fan(s), Combination Dining/Living, Entry Level Bedroom, Floor Plan - Open, Kitchen - Eat-In, Wood Floors
Hot Water Electric
Heating Heat Pump(s)
Cooling Central A/C
Fireplaces Number 1
Fireplaces Type Wood
Inclusions Furniture minus exclusions
Equipment Built-In Microwave, Dishwasher, Disposal, Dryer, Dryer - Electric, Oven/Range - Electric, Refrigerator, Washer
Furnishings Yes
Fireplace Y
Appliance Built-In Microwave, Dishwasher, Disposal, Dryer, Dryer - Electric, Oven/Range - Electric, Refrigerator, Washer
Heat Source Electric
Exterior
Garage Spaces 1.0
Amenities Available None
Waterfront N
Water Access N
Accessibility None
Parking Type Off Street
Total Parking Spaces 1
Garage N
Building
Story 3
Foundation Block
Sewer Public Sewer
Water Public
Architectural Style Bi-level
Level or Stories 3
Additional Building Above Grade, Below Grade
New Construction N
Schools
School District Cape May
Others
HOA Fee Include Lawn Maintenance,Management
Senior Community No
Tax ID 02-01130-00026-C-07
Ownership Condominium
Special Listing Condition Standard






