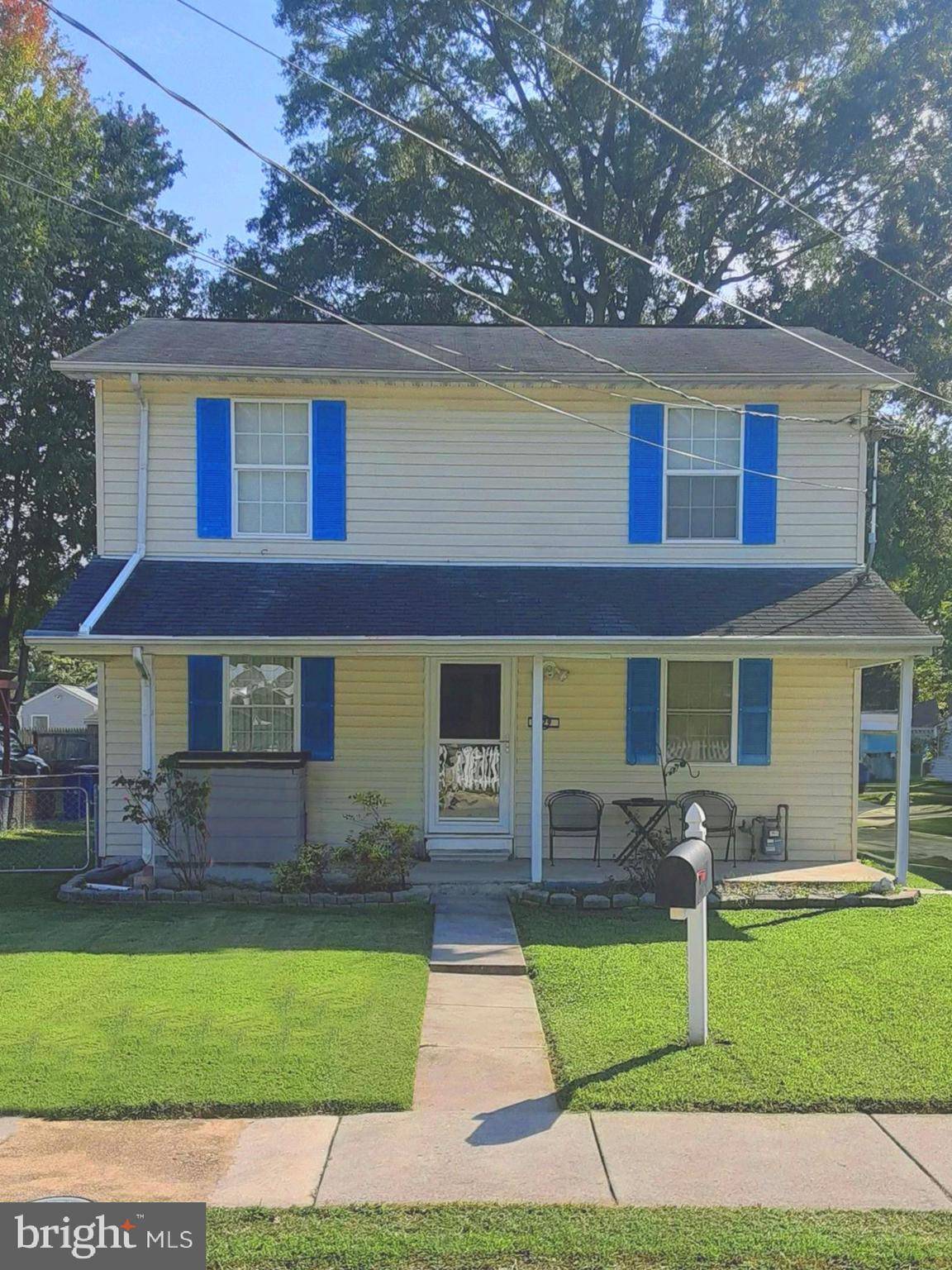
929 RENFREW ST Essex, MD 21221
3 Beds
2 Baths
1,344 SqFt
UPDATED:
10/30/2024 01:35 AM
Key Details
Property Type Single Family Home
Sub Type Detached
Listing Status Pending
Purchase Type For Sale
Square Footage 1,344 sqft
Price per Sqft $193
Subdivision Essex
MLS Listing ID MDBC2106790
Style Traditional,Colonial
Bedrooms 3
Full Baths 2
HOA Y/N N
Abv Grd Liv Area 1,344
Originating Board BRIGHT
Year Built 1942
Annual Tax Amount $2,025
Tax Year 2024
Lot Size 6,250 Sqft
Acres 0.14
Lot Dimensions 1.00 x
Property Description
Now is your chance to move into this wonderful 2 story home with a huge flat yard in the Essex Middle River area. Features 3 bedrooms, kitchen with breakfast bar open to the living room, dining room, living room, 2 full baths, one being on the first floor, laundry room, outdoor storage shed and concrete off street driveway, refrigerator, dishwasher and range.
Convenient to I-695 and I-95. Minutes from downtown Baltimore and the surrounding counties. Get your showing in soon because it won't last long on the market.
Location
State MD
County Baltimore
Zoning R
Direction Northwest
Rooms
Main Level Bedrooms 3
Interior
Interior Features Bathroom - Stall Shower, Bathroom - Tub Shower, Breakfast Area, Carpet, Ceiling Fan(s), Combination Dining/Living, Dining Area, Floor Plan - Open, Kitchen - Island, Stove - Wood
Hot Water Electric
Heating Forced Air, Other
Cooling Central A/C
Flooring Carpet, Ceramic Tile, Engineered Wood, Laminate Plank, Partially Carpeted, Vinyl
Equipment Built-In Microwave, Built-In Range, Dishwasher, Dryer - Electric, Exhaust Fan, Microwave, Oven/Range - Gas, Stove, Washer
Furnishings No
Fireplace N
Appliance Built-In Microwave, Built-In Range, Dishwasher, Dryer - Electric, Exhaust Fan, Microwave, Oven/Range - Gas, Stove, Washer
Heat Source Natural Gas
Exterior
Fence Chain Link
Utilities Available Cable TV, Above Ground, Cable TV Available, Natural Gas Available, Phone
Waterfront N
Water Access N
Roof Type Fiberglass,Shingle
Accessibility Level Entry - Main
Parking Type Driveway, On Street
Garage N
Building
Lot Description Cleared, Front Yard, Level, Open, Private, Secluded, SideYard(s)
Story 2
Foundation Slab
Sewer Public Sewer
Water Public
Architectural Style Traditional, Colonial
Level or Stories 2
Additional Building Above Grade, Below Grade
Structure Type Dry Wall
New Construction N
Schools
School District Baltimore County Public Schools
Others
Pets Allowed Y
Senior Community No
Tax ID 04151512400770
Ownership Fee Simple
SqFt Source Assessor
Security Features Electric Alarm,Carbon Monoxide Detector(s),Smoke Detector
Acceptable Financing Cash, Contract, Conventional, FHA, Negotiable, Private, VA
Horse Property N
Listing Terms Cash, Contract, Conventional, FHA, Negotiable, Private, VA
Financing Cash,Contract,Conventional,FHA,Negotiable,Private,VA
Special Listing Condition Standard
Pets Description Dogs OK, Cats OK






