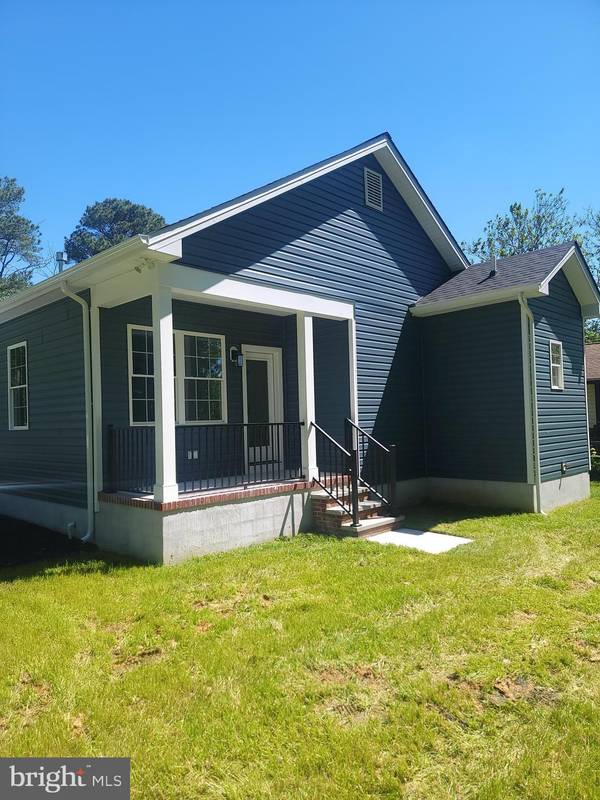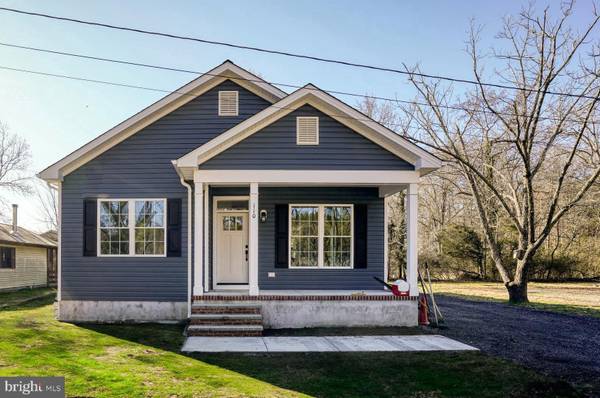
110 LEE ST Saint Michaels, MD 21663
3 Beds
2 Baths
1,500 SqFt
UPDATED:
11/11/2024 11:25 AM
Key Details
Property Type Single Family Home
Sub Type Detached
Listing Status Active
Purchase Type For Sale
Square Footage 1,500 sqft
Price per Sqft $359
Subdivision None Available
MLS Listing ID MDTA2008840
Style Ranch/Rambler
Bedrooms 3
Full Baths 2
HOA Y/N N
Abv Grd Liv Area 1,500
Originating Board BRIGHT
Year Built 2024
Annual Tax Amount $340,700
Tax Year 2024
Lot Size 7,767 Sqft
Acres 0.18
Property Description
As you step inside, you'll be greeted by the warm ambiance of the inviting living room, perfect for cozy gatherings with loved ones. The adjoining kitchen is a culinary haven, featuring gorgeous Quartz countertops, Stainless Steel appliances, and Tastefully selected cabinetry, catering to your every culinary need.
The rancher comprises three generously sized bedrooms, providing ample space for rest and rejuvenation. The master suite is a serene retreat, complete with a luxurious ensuite bathroom, offering a tranquil escape after a long day.
Located in the cute town known as St Michaels, this property offers the perfect blend of tranquility and convenience. Enjoy easy access to local amenities, some of the finest shops, and dining establishments, while also relishing in the serene ambiance of small-town living.
Don't miss the opportunity to make this newly built rancher your forever home. Schedule a showing today!
Location
State MD
County Talbot
Zoning RESIDENTIAL
Rooms
Main Level Bedrooms 3
Interior
Interior Features Carpet, Combination Dining/Living
Hot Water Electric
Heating Heat Pump - Gas BackUp, Heat Pump(s)
Cooling Heat Pump(s), Central A/C
Flooring Luxury Vinyl Plank, Carpet, Ceramic Tile
Fireplaces Number 1
Fireplaces Type Gas/Propane
Equipment Stainless Steel Appliances
Fireplace Y
Appliance Stainless Steel Appliances
Heat Source Electric, Natural Gas
Laundry Main Floor
Exterior
Waterfront N
Water Access N
Roof Type Architectural Shingle
Accessibility None
Parking Type Driveway, Off Street
Garage N
Building
Story 1
Foundation Crawl Space
Sewer Public Sewer
Water Public
Architectural Style Ranch/Rambler
Level or Stories 1
Additional Building Above Grade, Below Grade
Structure Type Dry Wall
New Construction Y
Schools
School District Talbot County Public Schools
Others
Senior Community No
Tax ID 2102112906
Ownership Fee Simple
SqFt Source Assessor
Acceptable Financing Cash, FHA, Conventional
Listing Terms Cash, FHA, Conventional
Financing Cash,FHA,Conventional
Special Listing Condition Standard






