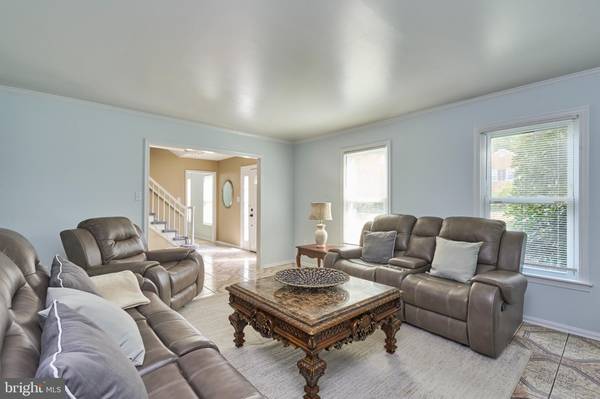
4614 DEMING AVE Alexandria, VA 22312
4 Beds
3 Baths
3,775 SqFt
UPDATED:
11/18/2024 07:57 PM
Key Details
Property Type Single Family Home
Sub Type Detached
Listing Status Active
Purchase Type For Sale
Square Footage 3,775 sqft
Price per Sqft $238
Subdivision Ashley Estates
MLS Listing ID VAFX2198562
Style Colonial
Bedrooms 4
Full Baths 2
Half Baths 1
HOA Y/N N
Abv Grd Liv Area 2,560
Originating Board BRIGHT
Year Built 1980
Annual Tax Amount $9,601
Tax Year 2024
Lot Size 10,515 Sqft
Acres 0.24
Property Description
Location
State VA
County Fairfax
Zoning 130
Rooms
Other Rooms Game Room, Basement, Storage Room
Basement Full
Interior
Interior Features Carpet, Built-Ins, Ceiling Fan(s), Family Room Off Kitchen, Kitchen - Eat-In, Recessed Lighting, Stove - Wood, Walk-in Closet(s), Pantry, Wine Storage
Hot Water Electric
Heating Forced Air
Cooling Central A/C
Flooring Carpet, Ceramic Tile
Fireplaces Number 1
Inclusions shed
Equipment Built-In Range, Dishwasher, Disposal, Dryer - Electric, Oven/Range - Electric, Range Hood, Refrigerator, Washer, Water Heater, Water Conditioner - Owned
Furnishings No
Fireplace Y
Window Features Double Pane
Appliance Built-In Range, Dishwasher, Disposal, Dryer - Electric, Oven/Range - Electric, Range Hood, Refrigerator, Washer, Water Heater, Water Conditioner - Owned
Heat Source Oil
Laundry Main Floor
Exterior
Exterior Feature Deck(s)
Garage Additional Storage Area, Garage - Front Entry, Garage Door Opener, Inside Access
Garage Spaces 6.0
Utilities Available Electric Available, Sewer Available, Water Available
Waterfront N
Water Access N
View Garden/Lawn, Trees/Woods, Scenic Vista
Roof Type Composite
Accessibility None
Porch Deck(s)
Parking Type Attached Garage, Driveway
Attached Garage 2
Total Parking Spaces 6
Garage Y
Building
Lot Description Backs - Parkland, Front Yard, Landscaping, Level, Private, Rear Yard, SideYard(s)
Story 3
Foundation Concrete Perimeter
Sewer Public Sewer
Water Public
Architectural Style Colonial
Level or Stories 3
Additional Building Above Grade, Below Grade
Structure Type High
New Construction N
Schools
Elementary Schools Parklawn
Middle Schools Holmes
High Schools Annandale
School District Fairfax County Public Schools
Others
Pets Allowed Y
Senior Community No
Tax ID 0722 11 0017
Ownership Fee Simple
SqFt Source Assessor
Acceptable Financing Cash, Conventional, FHA, VA
Horse Property N
Listing Terms Cash, Conventional, FHA, VA
Financing Cash,Conventional,FHA,VA
Special Listing Condition Standard
Pets Description No Pet Restrictions






