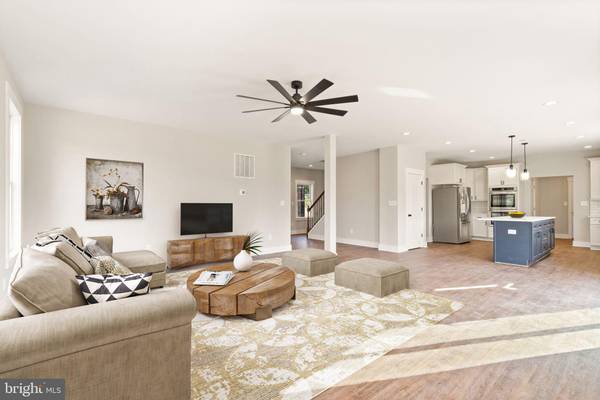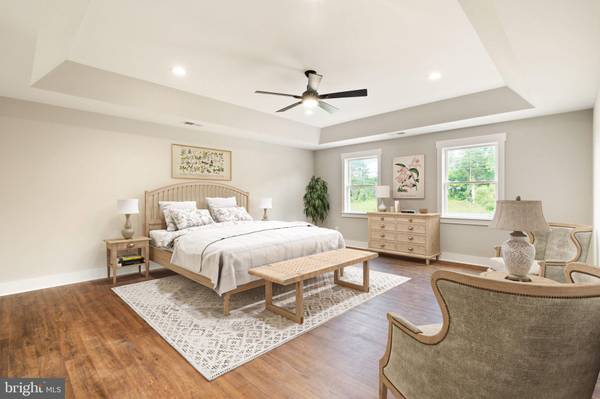
14581 ROGERS FORD RD Sumerduck, VA 22742
4 Beds
3 Baths
4,500 SqFt
UPDATED:
11/07/2024 04:40 PM
Key Details
Property Type Single Family Home
Sub Type Detached
Listing Status Active
Purchase Type For Sale
Square Footage 4,500 sqft
Price per Sqft $154
Subdivision None Available
MLS Listing ID VAFQ2013866
Style Colonial
Bedrooms 4
Full Baths 2
Half Baths 1
HOA Y/N N
Abv Grd Liv Area 3,000
Originating Board BRIGHT
Year Built 2023
Annual Tax Amount $844
Tax Year 2022
Lot Size 2.300 Acres
Acres 2.3
Property Description
Under Construction- November delivery inviting open concept floor plan with plenty of room for entertaining. The kitchen is a chef's dream, boasting double wall ovens, cooktop, dishwasher, refrigerator with ice maker and large kitchen island. The great room is perfect for entertaining, featuring a cozy gas fireplace, a separate office adds functionality to the main floor. Upstairs you'll find four bedrooms including an impressive primary suite where you can unwind in style - it offers a huge bathroom with double sinks, walk-in shower, and a large walk-in closet. There's also a full bath plus convenient laundry room to complete the upper level. There’s even more convenience at hand with a mudroom off of the garage that includes a large closet & half bath! Open House 10/12 From 12-2PM
Location
State VA
County Fauquier
Zoning RA
Rooms
Basement Full
Interior
Hot Water Electric
Heating Heat Pump(s)
Cooling Ceiling Fan(s)
Fireplace N
Heat Source Electric
Exterior
Garage Garage - Side Entry
Garage Spaces 6.0
Waterfront N
Water Access N
View Trees/Woods
Street Surface Paved
Accessibility None
Attached Garage 2
Total Parking Spaces 6
Garage Y
Building
Story 2
Foundation Concrete Perimeter
Sewer Septic > # of BR
Water Private
Architectural Style Colonial
Level or Stories 2
Additional Building Above Grade, Below Grade
New Construction Y
Schools
Elementary Schools Mary Walter
Middle Schools Cedar Lee
High Schools Liberty (Fauquier)
School District Fauquier County Public Schools
Others
Senior Community No
Tax ID 7804-40-3686
Ownership Fee Simple
SqFt Source Assessor
Acceptable Financing Cash, Conventional, Exchange
Horse Property N
Listing Terms Cash, Conventional, Exchange
Financing Cash,Conventional,Exchange
Special Listing Condition Standard






