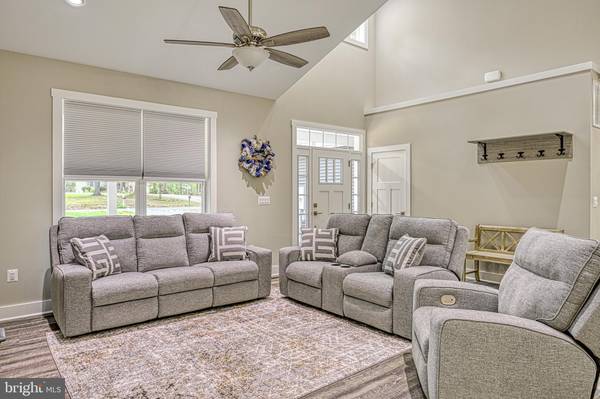
879 DANIEL ROAD Louisa, VA 23093
3 Beds
2 Baths
2,126 SqFt
UPDATED:
11/07/2024 04:41 PM
Key Details
Property Type Single Family Home
Sub Type Detached
Listing Status Pending
Purchase Type For Sale
Square Footage 2,126 sqft
Price per Sqft $249
Subdivision Bien Venue
MLS Listing ID VALA2006332
Style Ranch/Rambler
Bedrooms 3
Full Baths 2
HOA Fees $200/ann
HOA Y/N Y
Abv Grd Liv Area 2,126
Originating Board BRIGHT
Year Built 2023
Annual Tax Amount $272
Tax Year 2023
Lot Size 1.500 Acres
Acres 1.5
Property Description
Enjoy open-concept living! The spacious, open floor plan includes a large well-appointed kitchen with plenty of cabinets, granite counters and an island, perfect for additional dining space! The living area features soaring cathedral ceilings and is seamlessly connecting to the kitchen and dining space. Relax in the elegant Primary Suite... The primary bedroom serves as your private oasis, complete with an en-suite bath that includes a custom tiled shower, dual vanities, a freestanding soaking tub, surround sound, and a generous walk-in closet with solid wood shelving closet system. Split bedrooms plan: two additional bedrooms are on the opposite wing of the home, along with a versatile office room, craft room OR possible small 4th Bedroom (Home is 3-Bedroom septic perc). Enjoy the outdoors while you relax or entertain on the rear composite deck with vinyl railings, overlooking the level rear lot. The home also includes an attached front entry two-car garage with pedestrian door and a spacious driveway. At the neighborhood's common area, you will enjoy a boat launch & boat slips available by lease, a playground, picnic pavilion, grilling areas, sandy beach & more!
Location
State VA
County Louisa
Zoning A2
Rooms
Other Rooms Living Room, Dining Room, Primary Bedroom, Bedroom 2, Bedroom 3, Kitchen, Laundry, Office, Bathroom 2, Primary Bathroom
Main Level Bedrooms 3
Interior
Interior Features Ceiling Fan(s), Combination Dining/Living, Family Room Off Kitchen, Floor Plan - Open, Bathroom - Soaking Tub, Bathroom - Stall Shower, Walk-in Closet(s), Primary Bath(s), Pantry, Kitchen - Island, Dining Area, Entry Level Bedroom, Kitchen - Country, Kitchen - Eat-In, Kitchen - Table Space, Upgraded Countertops
Hot Water Electric
Heating Heat Pump(s)
Cooling Central A/C, Ceiling Fan(s), Heat Pump(s)
Flooring Luxury Vinyl Plank
Inclusions All appliances convey.
Equipment Built-In Microwave, Dishwasher, Disposal, Icemaker, Microwave, Oven - Single, Oven - Self Cleaning, Oven/Range - Electric, Refrigerator, Stove, Washer/Dryer Hookups Only, Water Heater
Fireplace N
Window Features Energy Efficient
Appliance Built-In Microwave, Dishwasher, Disposal, Icemaker, Microwave, Oven - Single, Oven - Self Cleaning, Oven/Range - Electric, Refrigerator, Stove, Washer/Dryer Hookups Only, Water Heater
Heat Source Electric
Laundry Main Floor
Exterior
Exterior Feature Porch(es), Deck(s)
Garage Garage Door Opener, Garage - Front Entry, Inside Access
Garage Spaces 2.0
Utilities Available Electric Available
Amenities Available Beach, Boat Dock/Slip, Boat Ramp, Common Grounds, Jog/Walk Path, Lake, Picnic Area, Pier/Dock, Reserved/Assigned Parking, Water/Lake Privileges
Waterfront N
Water Access Y
Water Access Desc Fishing Allowed,Boat - Powered,Canoe/Kayak,Private Access,Swimming Allowed,Personal Watercraft (PWC),Public Access,Public Beach,Sail,Seaplane Permitted,Waterski/Wakeboard
Roof Type Architectural Shingle
Accessibility None
Porch Porch(es), Deck(s)
Parking Type Attached Garage, Driveway
Attached Garage 2
Total Parking Spaces 2
Garage Y
Building
Story 1
Foundation Crawl Space, Block
Sewer Septic = # of BR, Septic Exists
Water Private, Well
Architectural Style Ranch/Rambler
Level or Stories 1
Additional Building Above Grade, Below Grade
Structure Type High,Cathedral Ceilings
New Construction N
Schools
Elementary Schools Thomas Jefferson
Middle Schools Louisa County
High Schools Louisa County
School District Louisa County Public Schools
Others
Pets Allowed Y
HOA Fee Include Common Area Maintenance,Pier/Dock Maintenance,Recreation Facility,Reserve Funds,Security Gate
Senior Community No
Tax ID 15D 1 131
Ownership Fee Simple
SqFt Source Estimated
Special Listing Condition Standard
Pets Description No Pet Restrictions






