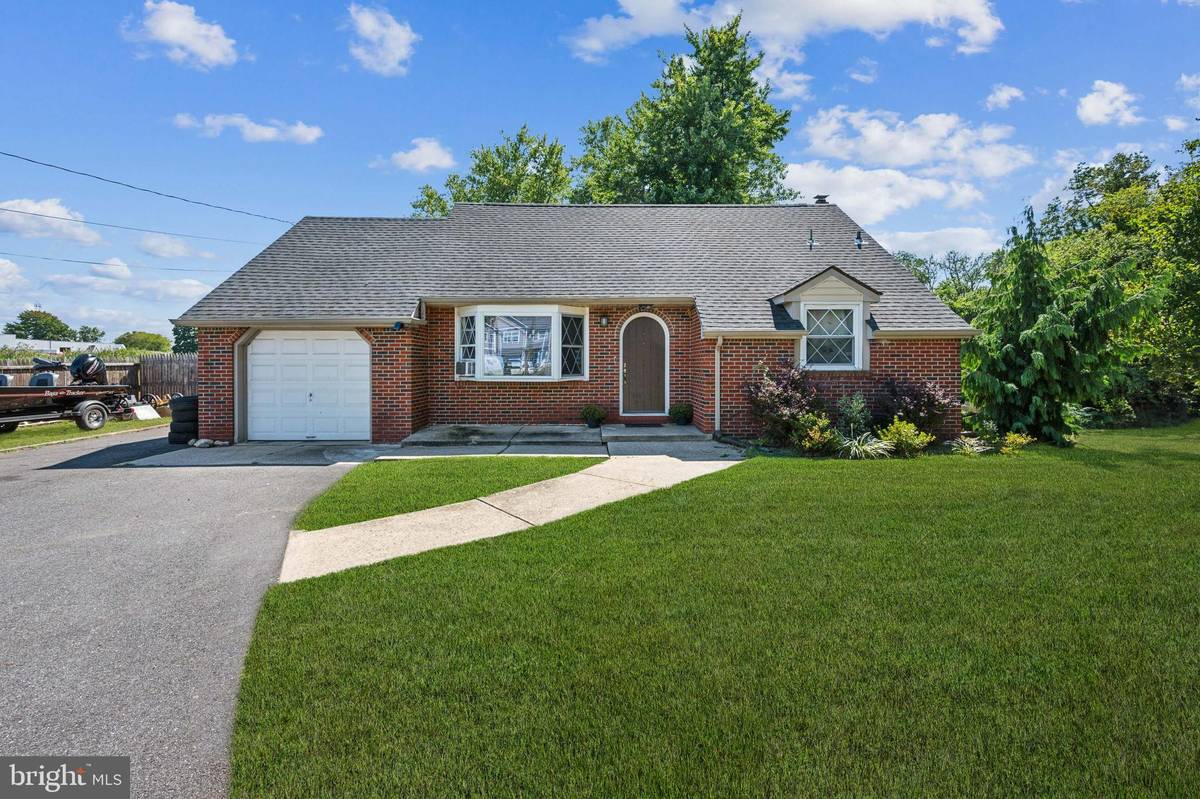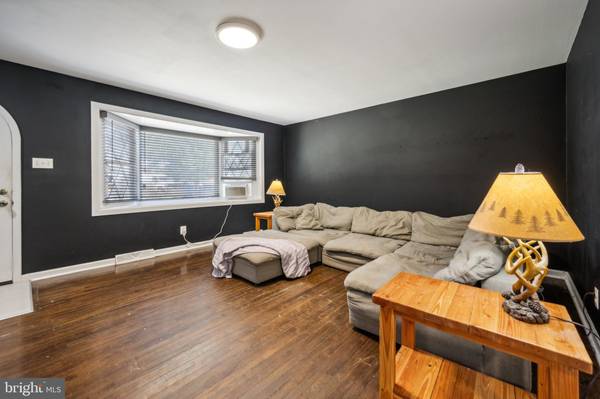
42 COLES RD Blackwood, NJ 08012
4 Beds
2 Baths
1,380 SqFt
UPDATED:
10/18/2024 08:38 PM
Key Details
Property Type Single Family Home
Sub Type Detached
Listing Status Under Contract
Purchase Type For Sale
Square Footage 1,380 sqft
Price per Sqft $253
Subdivision None Available
MLS Listing ID NJCD2075512
Style Cape Cod
Bedrooms 4
Full Baths 2
HOA Y/N N
Abv Grd Liv Area 1,380
Originating Board BRIGHT
Year Built 1980
Annual Tax Amount $8,326
Tax Year 2023
Lot Size 1.033 Acres
Acres 1.03
Lot Dimensions 100.00 x 449.93
Property Description
Location
State NJ
County Camden
Area Gloucester Twp (20415)
Zoning SINGLE
Rooms
Basement Drainage System, Improved, Heated, Partially Finished, Sump Pump, Windows
Main Level Bedrooms 2
Interior
Interior Features Carpet, Dining Area, Entry Level Bedroom, Kitchen - Galley, Recessed Lighting, Upgraded Countertops
Hot Water 60+ Gallon Tank
Heating Central
Cooling Window Unit(s), Solar On Grid
Flooring Ceramic Tile, Engineered Wood, Carpet
Inclusions All kitchen appliances, washer and dryer, window AC units
Equipment Cooktop, Built-In Microwave, Dishwasher, Dryer, Refrigerator, Stainless Steel Appliances
Furnishings No
Fireplace N
Window Features Bay/Bow
Appliance Cooktop, Built-In Microwave, Dishwasher, Dryer, Refrigerator, Stainless Steel Appliances
Heat Source Natural Gas
Exterior
Garage Garage - Front Entry
Garage Spaces 1.0
Fence Rear
Utilities Available Cable TV Available
Waterfront N
Water Access N
View Garden/Lawn
Roof Type Architectural Shingle
Accessibility None
Parking Type Attached Garage, Driveway
Attached Garage 1
Total Parking Spaces 1
Garage Y
Building
Lot Description Cleared, Front Yard, Open, Rear Yard, Private
Story 2
Foundation Block
Sewer Public Sewer
Water Public
Architectural Style Cape Cod
Level or Stories 2
Additional Building Above Grade, Below Grade
New Construction N
Schools
School District Gloucester Township Public Schools
Others
Senior Community No
Tax ID 15-10902-00011
Ownership Fee Simple
SqFt Source Assessor
Acceptable Financing Cash, Conventional, FHA
Listing Terms Cash, Conventional, FHA
Financing Cash,Conventional,FHA
Special Listing Condition Standard






