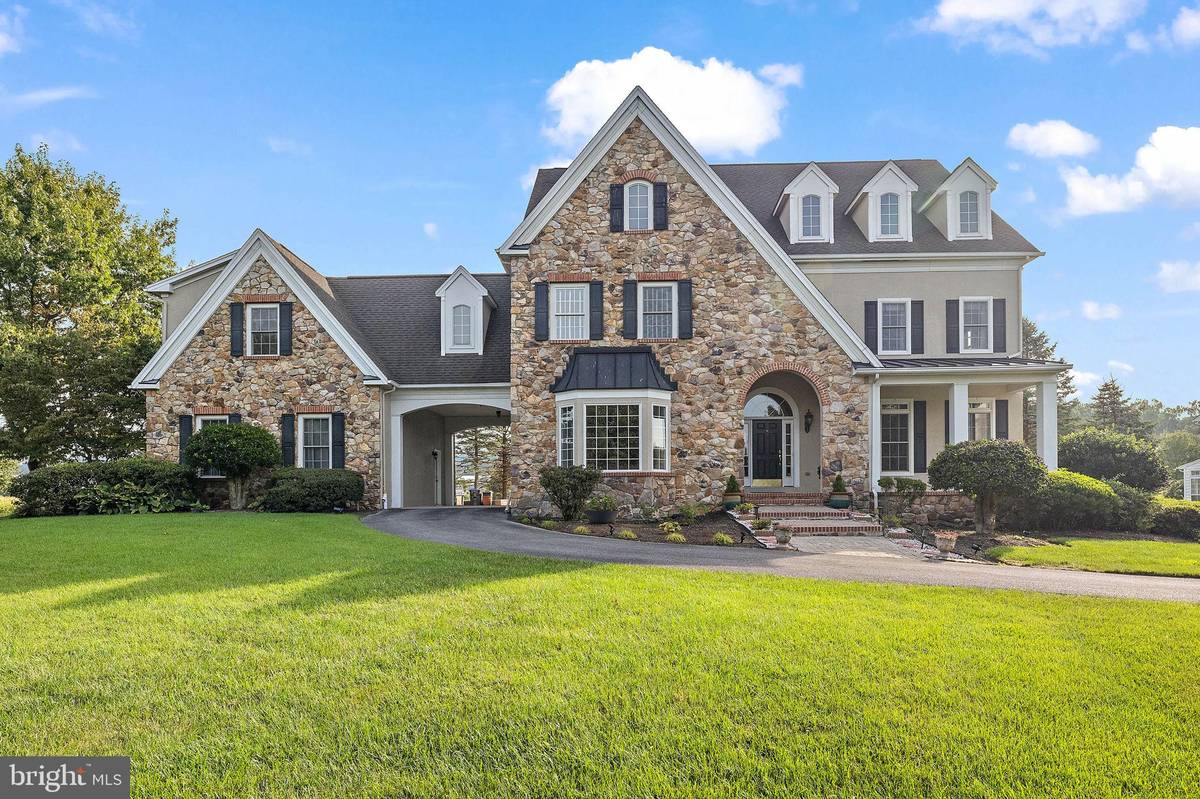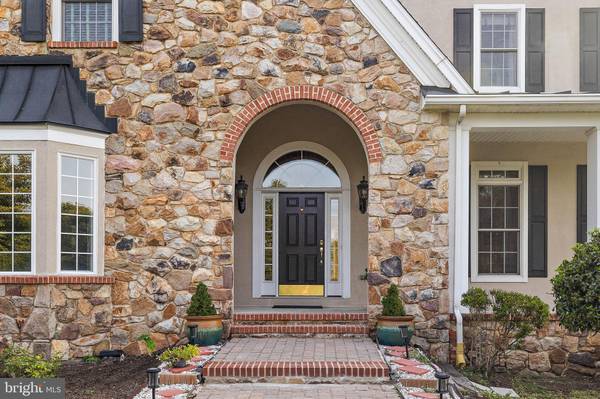
101 TALBOT DR Landenberg, PA 19350
5 Beds
6 Baths
7,809 SqFt
UPDATED:
09/30/2024 12:57 PM
Key Details
Property Type Single Family Home
Sub Type Detached
Listing Status Pending
Purchase Type For Sale
Square Footage 7,809 sqft
Price per Sqft $123
Subdivision Flint Hill Crossing
MLS Listing ID PACT2073268
Style French
Bedrooms 5
Full Baths 4
Half Baths 2
HOA Fees $575/ann
HOA Y/N Y
Abv Grd Liv Area 5,809
Originating Board BRIGHT
Year Built 2004
Annual Tax Amount $15,606
Tax Year 2024
Lot Size 0.912 Acres
Acres 0.91
Lot Dimensions 0.00 x 0.00
Property Description
Location
State PA
County Chester
Area London Britain Twp (10373)
Zoning R10
Rooms
Basement Fully Finished, Walkout Level
Interior
Hot Water Propane
Heating Forced Air
Cooling Central A/C
Fireplaces Number 2
Fireplaces Type Gas/Propane
Inclusions Kitchen fridge (as-in condition), window treatments
Fireplace Y
Heat Source Propane - Owned
Laundry Upper Floor
Exterior
Exterior Feature Deck(s)
Garage Garage - Rear Entry
Garage Spaces 8.0
Waterfront N
Water Access N
Accessibility None
Porch Deck(s)
Parking Type Detached Garage, Driveway, Attached Garage
Attached Garage 1
Total Parking Spaces 8
Garage Y
Building
Story 2
Foundation Concrete Perimeter
Sewer On Site Septic
Water Well
Architectural Style French
Level or Stories 2
Additional Building Above Grade, Below Grade
New Construction N
Schools
School District Avon Grove
Others
HOA Fee Include Common Area Maintenance,Road Maintenance
Senior Community No
Tax ID 73-05 -0034.0900
Ownership Fee Simple
SqFt Source Assessor
Special Listing Condition Standard






