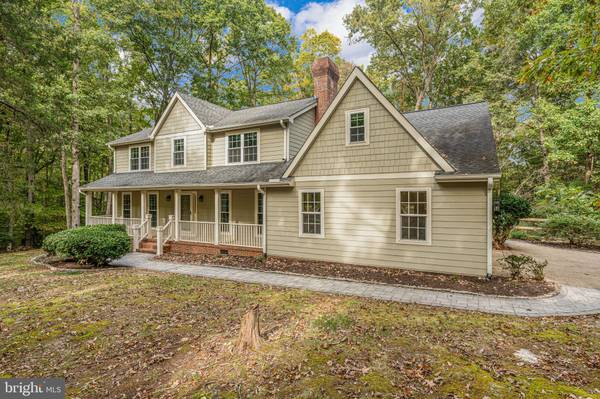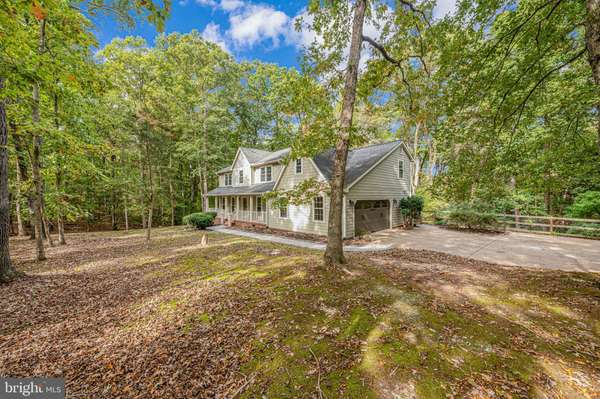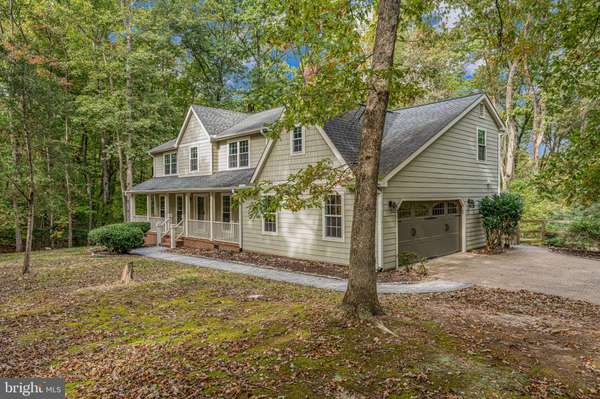
7 BEECH TREE CT Fredericksburg, VA 22407
5 Beds
3 Baths
2,841 SqFt
UPDATED:
11/12/2024 04:07 PM
Key Details
Property Type Single Family Home
Sub Type Detached
Listing Status Active
Purchase Type For Sale
Square Footage 2,841 sqft
Price per Sqft $256
Subdivision River Bluffs
MLS Listing ID VASP2027578
Style Colonial
Bedrooms 5
Full Baths 3
HOA Fees $125/ann
HOA Y/N Y
Abv Grd Liv Area 2,841
Originating Board BRIGHT
Year Built 1987
Annual Tax Amount $4,153
Tax Year 2022
Lot Size 3.850 Acres
Acres 3.85
Property Description
Upstairs, the primary suite offers a walk-in closet, and full bath with skylight, and double vanity sink. The closet offers hidden access to the bonus room that is ideal for your expanded home office or recreation area with two storage closets. Second staircase leads down to the spacious mud room and main level full bath. Three other bedrooms and fully updated bath also on the upper level. You'll love the outdoor space here, so much peace and tranquility! Start every morning with coffee in your favorite mug on the front porch while taking in the calm front yard view. At the end of the day, wine down on the spacious rear screened porch and be shielded from the rain (and the mosquitos). Throw your favs on the grill on the right deck and entertain on the left deck. There's so much space for multiple sitting areas and room for your special plant arrangements. Love putting things together? The side-load garage comes with built-in shelves, cabinet, and work area with door to exterior. The fenced in yard has space for your pets and garden, and also leads to private fire pit area (gate behind shed) perfect for roasting marshmallows! Storage shed with ramp in place for your lawn mower. Continue down the path for access to the river for majestic views! It's rare to find a lot that delivers like this. It offers plenty of parking spaces, bring your big truck or Jeeps! This is where you want to be! Definitely off the beaten path, but convenient a Central Park location between Richmond and DC. No shortage of shopping and restaurants nearby, also short distance to the hospital. This home fits the bill!
Location
State VA
County Spotsylvania
Zoning RU
Rooms
Other Rooms Living Room, Dining Room, Primary Bedroom, Bedroom 2, Bedroom 3, Bedroom 4, Bedroom 5, Kitchen, Family Room, Laundry, Mud Room, Bathroom 2, Bathroom 3, Primary Bathroom
Interior
Interior Features Additional Stairway, Ceiling Fan(s), Crown Moldings, Dining Area, Family Room Off Kitchen, Floor Plan - Traditional, Formal/Separate Dining Room, Kitchen - Gourmet, Kitchen - Island, Recessed Lighting, Skylight(s), Upgraded Countertops, Walk-in Closet(s), Wood Floors
Hot Water Electric
Heating Heat Pump(s)
Cooling Central A/C, Heat Pump(s), Ceiling Fan(s)
Flooring Hardwood
Equipment Dishwasher, Icemaker, Instant Hot Water, Oven - Self Cleaning, Stainless Steel Appliances, Disposal, Oven/Range - Electric, Range Hood, Refrigerator
Fireplace N
Window Features Energy Efficient,Double Hung
Appliance Dishwasher, Icemaker, Instant Hot Water, Oven - Self Cleaning, Stainless Steel Appliances, Disposal, Oven/Range - Electric, Range Hood, Refrigerator
Heat Source Electric
Laundry Main Floor
Exterior
Exterior Feature Deck(s), Screened, Porch(es)
Garage Additional Storage Area, Built In, Garage - Side Entry, Garage Door Opener, Inside Access, Oversized
Garage Spaces 2.0
Fence Wood
Waterfront N
Water Access Y
Roof Type Shingle
Accessibility None
Porch Deck(s), Screened, Porch(es)
Parking Type Attached Garage, Driveway
Attached Garage 2
Total Parking Spaces 2
Garage Y
Building
Lot Description Backs to Trees, Cul-de-sac, Front Yard, Landscaping, No Thru Street, Private, Rear Yard
Story 2
Foundation Slab
Sewer On Site Septic
Water Well
Architectural Style Colonial
Level or Stories 2
Additional Building Above Grade, Below Grade
New Construction N
Schools
High Schools Riverbend
School District Spotsylvania County Public Schools
Others
Senior Community No
Tax ID 6-1-84-
Ownership Fee Simple
SqFt Source Assessor
Security Features Smoke Detector
Special Listing Condition Standard






