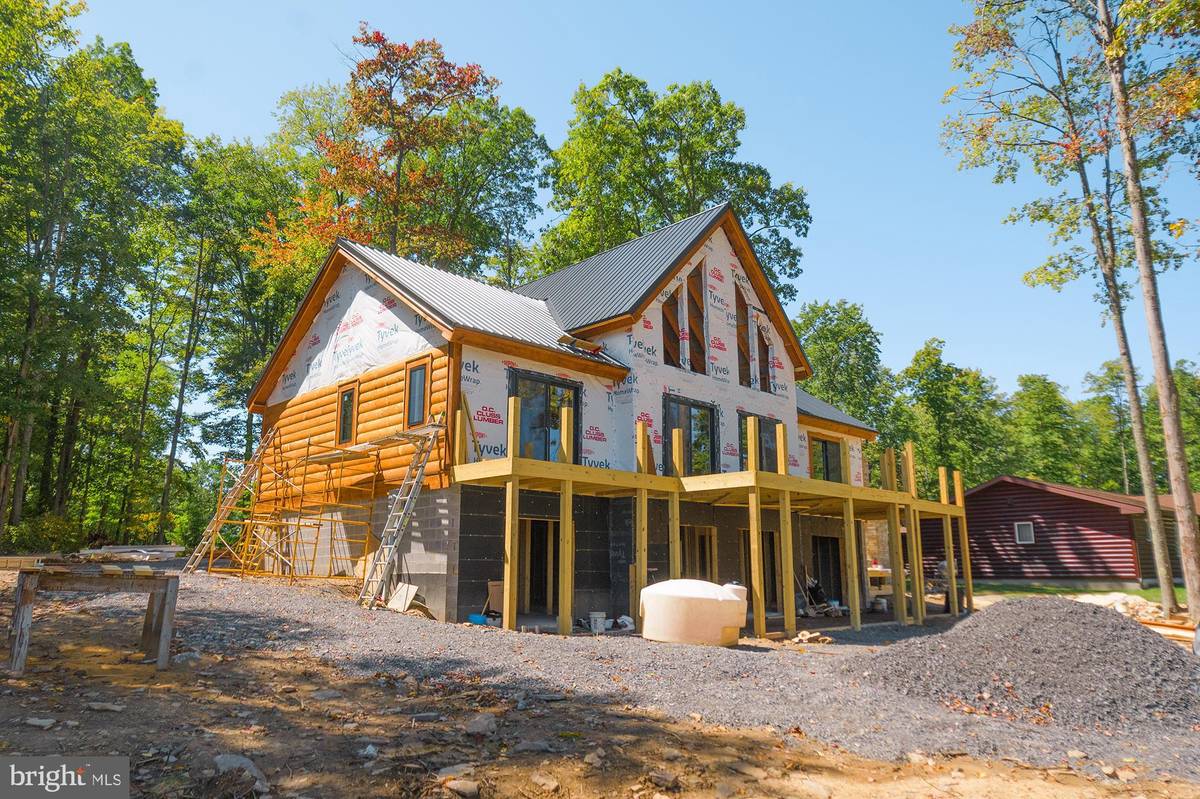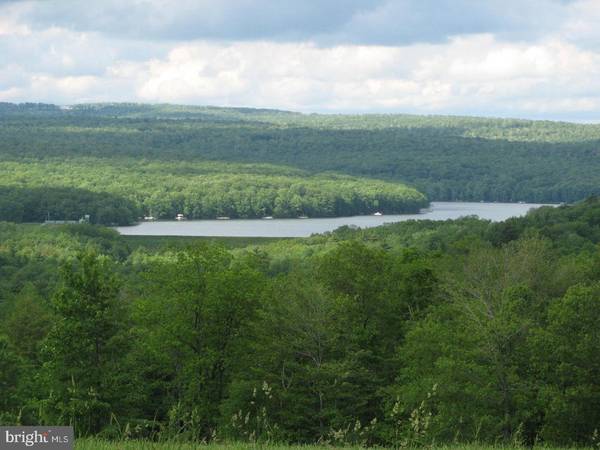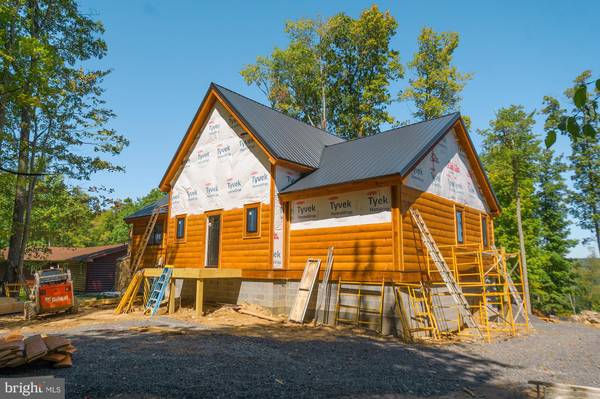
52 DAM VIEW DR Oakland, MD 21550
4 Beds
6 Baths
3,032 SqFt
UPDATED:
10/25/2024 04:44 PM
Key Details
Property Type Single Family Home
Sub Type Detached
Listing Status Active
Purchase Type For Sale
Square Footage 3,032 sqft
Price per Sqft $378
Subdivision Bray Run
MLS Listing ID MDGA2007468
Style Cabin/Lodge,Chalet
Bedrooms 4
Full Baths 4
Half Baths 2
HOA Fees $350/ann
HOA Y/N Y
Abv Grd Liv Area 3,032
Originating Board BRIGHT
Year Built 2024
Annual Tax Amount $800
Tax Year 2024
Lot Size 1.000 Acres
Acres 1.0
Property Description
Location
State MD
County Garrett
Zoning RESIDENTIAL
Direction East
Rooms
Other Rooms Living Room, Dining Room, Bedroom 2, Bedroom 3, Bedroom 4, Kitchen, Family Room, Bedroom 1, Laundry, Bathroom 1, Bathroom 2, Bathroom 3, Full Bath, Half Bath
Basement Front Entrance, Full, Fully Finished, Unfinished, Walkout Level
Main Level Bedrooms 1
Interior
Interior Features Ceiling Fan(s), Combination Kitchen/Living, Combination Dining/Living, Combination Kitchen/Dining, Floor Plan - Open
Hot Water Electric
Heating Forced Air
Cooling Central A/C, Ceiling Fan(s)
Flooring Solid Hardwood, Ceramic Tile
Fireplaces Number 3
Fireplaces Type Stone
Fireplace Y
Heat Source Propane - Owned
Exterior
Garage Spaces 8.0
Utilities Available Cable TV, Electric Available, Propane
Amenities Available Common Grounds, Jog/Walk Path, Cable
Waterfront N
Water Access N
View Lake, Mountain
Roof Type Metal
Accessibility None
Parking Type Driveway
Total Parking Spaces 8
Garage N
Building
Story 2
Foundation Block
Sewer Public Sewer, Public Septic
Water Well
Architectural Style Cabin/Lodge, Chalet
Level or Stories 2
Additional Building Above Grade
Structure Type Cathedral Ceilings,Beamed Ceilings
New Construction Y
Schools
Middle Schools Southern Middle
High Schools Southern Garrett High
School District Garrett County Public Schools
Others
Pets Allowed Y
HOA Fee Include Common Area Maintenance,Snow Removal,Road Maintenance
Senior Community No
Tax ID 1214036334
Ownership Fee Simple
SqFt Source Estimated
Special Listing Condition Standard
Pets Description No Pet Restrictions






