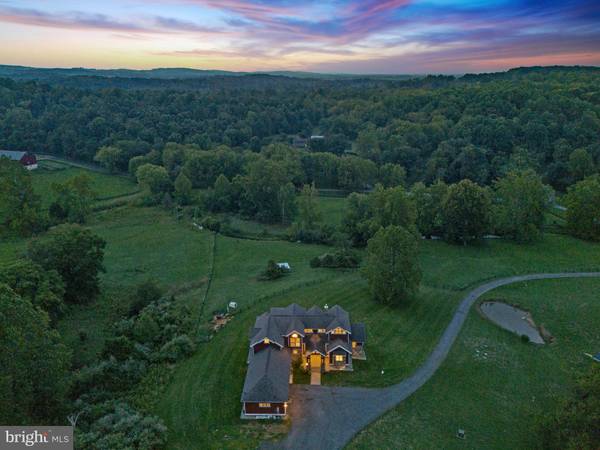
40192 FEATHERBED LN Lovettsville, VA 20180
6 Beds
6 Baths
7,229 SqFt
UPDATED:
11/17/2024 11:54 AM
Key Details
Property Type Single Family Home
Sub Type Detached
Listing Status Pending
Purchase Type For Sale
Square Footage 7,229 sqft
Price per Sqft $338
Subdivision Mill Creek
MLS Listing ID VALO2077926
Style Craftsman
Bedrooms 6
Full Baths 5
Half Baths 1
HOA Y/N N
Abv Grd Liv Area 4,645
Originating Board BRIGHT
Year Built 2016
Annual Tax Amount $12,221
Tax Year 2024
Lot Size 20.020 Acres
Acres 20.02
Property Description
The home features a stunning arched front door that opens into an inviting open floor plan, where vaulted ceilings and exposed timber beams accentuate the spacious family room. Here, a floor-to-ceiling stone fireplace with a gas insert serves as the room's focal point. The adjacent dining area comfortably seats twelve, perfect for gatherings large or small.
The gourmet kitchen is a chef's delight, boasting a large island, custom quality cabinets, and top-of-the-line appliances, including a six-burner cooktop with griddle and a commercial vent hood. A pass-through window to the screened deck makes entertaining effortless.
The main-level primary suite is a serene retreat with high ceilings, rich wood floors, and access to the rear deck. The luxurious en suite bathroom features custom double vanities and thoughtful design details. An additional main-level guest suite offers comfort and privacy, while the office and a well-appointed mudroom—complete with a dog shower—add convenience.
Upstairs, you’ll find two additional bedrooms, each with en-suite bathrooms, and a large multi-purpose room that can adapt to your needs. The finished basement continues the theme of versatile living spaces, featuring an industrial vibe with concrete floors, a large bar and rec room, gym space, and a media room.
Millcreek Meadows also includes a charming 2-bedroom guest cottage, perfect for in-laws, guests, or short-term rental opportunities. The guest cottage features a cozy living room with a gas fireplace, a kitchen with island seating, a primary bedroom suite, and a second bedroom with a hall bath.
This property’s 20 acres provide ample space for gardens, livestock, or even a family compound, with approved subdivision for a 5-acre lot. The picturesque setting includes a pond with a duck house, adding to the charm of this rural retreat. Despite its peaceful location, Millcreek Meadows is just 15 minutes from shopping and major commuting routes, offering the perfect blend of serenity and convenience.
Don't miss the opportunity to make Millcreek Meadows your dream home!
Location
State VA
County Loudoun
Zoning AR1
Rooms
Other Rooms Dining Room, Primary Bedroom, Bedroom 2, Bedroom 3, Bedroom 4, Kitchen, Foyer, Exercise Room, Great Room, Laundry, Office, Recreation Room, Storage Room, Media Room, Bathroom 2, Bathroom 3, Bonus Room, Primary Bathroom, Full Bath, Half Bath
Basement Fully Finished, Walkout Level, Daylight, Full, Rear Entrance, Windows
Main Level Bedrooms 2
Interior
Interior Features Ceiling Fan(s), Sound System, Water Treat System
Hot Water Electric, Other
Heating Zoned, Other
Cooling Ceiling Fan(s), Geothermal, Zoned
Fireplaces Number 2
Fireplaces Type Gas/Propane, Wood, Stone, Mantel(s)
Equipment Built-In Microwave, Cooktop, Dishwasher, Disposal, Dryer, Freezer, Icemaker, Humidifier, Oven - Wall, Refrigerator, Washer
Fireplace Y
Appliance Built-In Microwave, Cooktop, Dishwasher, Disposal, Dryer, Freezer, Icemaker, Humidifier, Oven - Wall, Refrigerator, Washer
Heat Source Geo-thermal
Laundry Has Laundry, Main Floor
Exterior
Garage Garage - Side Entry, Garage Door Opener
Garage Spaces 7.0
Utilities Available Propane, Phone, Electric Available
Waterfront N
Water Access N
View Creek/Stream, Pasture, Scenic Vista, Pond
Accessibility Level Entry - Main
Parking Type Attached Garage, Driveway
Attached Garage 3
Total Parking Spaces 7
Garage Y
Building
Story 3
Foundation Concrete Perimeter, Permanent, Slab
Sewer Perc Approved Septic, Septic Exists, Septic > # of BR
Water Private, Well
Architectural Style Craftsman
Level or Stories 3
Additional Building Above Grade, Below Grade
New Construction N
Schools
School District Loudoun County Public Schools
Others
Pets Allowed Y
Senior Community No
Tax ID 299460895000
Ownership Fee Simple
SqFt Source Assessor
Security Features Security System
Acceptable Financing Cash, Conventional, Farm Credit Service, VA
Horse Property Y
Listing Terms Cash, Conventional, Farm Credit Service, VA
Financing Cash,Conventional,Farm Credit Service,VA
Special Listing Condition Standard
Pets Description No Pet Restrictions






