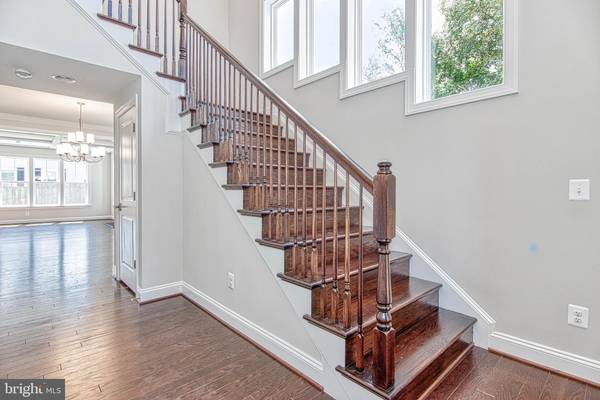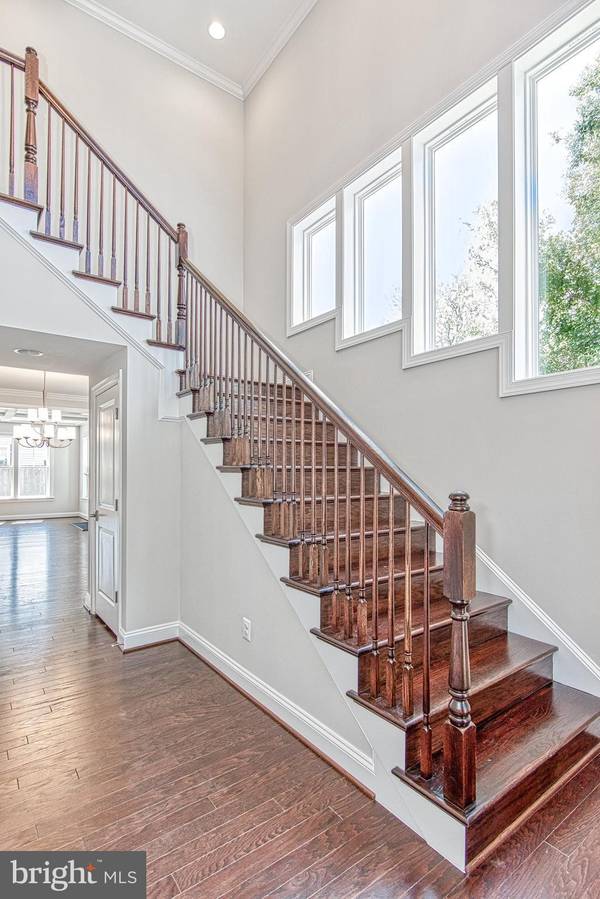
3100 GREENWAY BLVD Falls Church, VA 22042
4 Beds
4 Baths
2,956 SqFt
UPDATED:
11/09/2024 12:48 PM
Key Details
Property Type Single Family Home
Sub Type Detached
Listing Status Under Contract
Purchase Type For Rent
Square Footage 2,956 sqft
Subdivision West Lawn
MLS Listing ID VAFX2198506
Style Craftsman
Bedrooms 4
Full Baths 3
Half Baths 1
HOA Y/N N
Abv Grd Liv Area 2,956
Originating Board BRIGHT
Year Built 2024
Lot Size 9,459 Sqft
Acres 0.22
Property Description
Lawn mowing, Landscape service provided by landlord. Blinds will be installed, Patio or deck will be built.
Excellent credit score, proof of strong income a must. No pets, Sorry, No exceptions. Single family use only(No housemates) Minimum 2 year lease.
Location
State VA
County Fairfax
Zoning 140
Rooms
Basement Interior Access, Rear Entrance, Unfinished
Interior
Interior Features Chair Railings, Family Room Off Kitchen, Floor Plan - Open, Formal/Separate Dining Room, Kitchen - Gourmet, Kitchen - Island, Pantry, Bathroom - Soaking Tub, Walk-in Closet(s), Window Treatments, Wood Floors
Hot Water Natural Gas
Heating Forced Air
Cooling Central A/C
Flooring Carpet, Ceramic Tile, Engineered Wood
Fireplaces Number 1
Fireplaces Type Gas/Propane, Insert, Mantel(s), Screen
Equipment Built-In Microwave, Dishwasher, Cooktop, Disposal, Dryer - Front Loading, Microwave, Oven - Wall, Refrigerator, Stainless Steel Appliances, Washer - Front Loading
Furnishings No
Fireplace Y
Appliance Built-In Microwave, Dishwasher, Cooktop, Disposal, Dryer - Front Loading, Microwave, Oven - Wall, Refrigerator, Stainless Steel Appliances, Washer - Front Loading
Heat Source Natural Gas
Laundry Dryer In Unit, Washer In Unit
Exterior
Garage Garage - Side Entry
Garage Spaces 4.0
Waterfront N
Water Access N
Roof Type Shingle
Accessibility None
Parking Type Attached Garage, Driveway
Attached Garage 2
Total Parking Spaces 4
Garage Y
Building
Story 3
Foundation Concrete Perimeter
Sewer Public Sewer
Water Public
Architectural Style Craftsman
Level or Stories 3
Additional Building Above Grade, Below Grade
Structure Type 9'+ Ceilings,Dry Wall
New Construction Y
Schools
School District Fairfax County Public Schools
Others
Pets Allowed N
Senior Community No
Tax ID 0504 17 0036
Ownership Other
SqFt Source Assessor
Miscellaneous Grounds Maintenance,Lawn Service,Taxes






