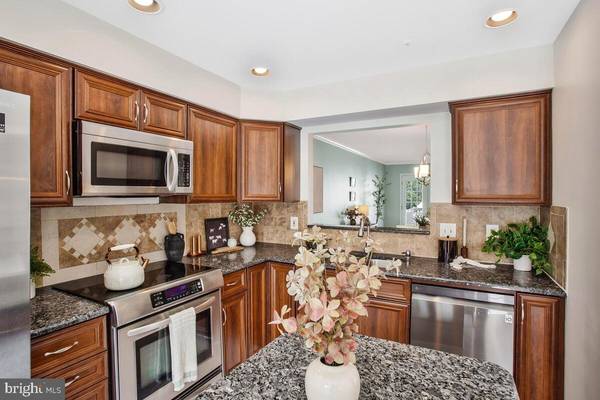
2237 CONQUEST WAY Odenton, MD 21113
4 Beds
3 Baths
2,427 SqFt
UPDATED:
10/25/2024 05:36 PM
Key Details
Property Type Townhouse
Sub Type Interior Row/Townhouse
Listing Status Pending
Purchase Type For Sale
Square Footage 2,427 sqft
Price per Sqft $191
Subdivision Seven Oaks
MLS Listing ID MDAA2088528
Style Contemporary
Bedrooms 4
Full Baths 3
HOA Fees $82/mo
HOA Y/N Y
Abv Grd Liv Area 1,696
Originating Board BRIGHT
Year Built 1994
Annual Tax Amount $4,307
Tax Year 2024
Lot Size 2,544 Sqft
Acres 0.06
Property Description
AMAZING VALUE! The home features fresh paint throughout, new flooring in the kitchen and bathrooms, refinished hardwood floors, and new carpet in the bedrooms.
This three-level contemporary garage townhome is situated on a lot with a deck off the upper-level living area overlooking open space and over 2,544 sq. ft. of living space. The lower level includes a recreation room (or 4th bedroom), access to the fenced backyard, a laundry closet, and a full bath—perfect as a private space for a teenager or family member who wants their own entrance.
The upper level boasts a spacious, light-filled living room with cherry hardwood floors, a wood-burning fireplace, and two French doors leading out to the brand-new composite deck with stairs. The level also includes a dining area, an eat-in kitchen with a pass-through window to the living room, granite countertops, a built-in island, stainless steel appliances, a tiled backsplash, a built-in butler pantry, and a half bath off the living room.
The bedroom level features vaulted ceilings in the owner's suite, a full bath with a shower, and two additional bedrooms, also with vaulted ceilings, and a shared full bath. Additional highlights include updated lighting fixtures, fresh paint, new carpet, and some updates to the bathrooms.
Enjoy all the amenities the Seven Oaks community has to offer, including an exercise room, four outdoor pools, two community centers, tennis courts, tot lots/playgrounds, walking trails, open spaces, a baseball/recreational field, and a bicycle playground! Well worth seeing!
Location
State MD
County Anne Arundel
Zoning R5
Rooms
Basement Partially Finished
Interior
Interior Features Butlers Pantry, Carpet, Combination Dining/Living, Crown Moldings, Kitchen - Eat-In, Kitchen - Island, Kitchen - Table Space, Ceiling Fan(s), Pantry, Primary Bath(s), Walk-in Closet(s), Wood Floors
Hot Water Electric
Heating Heat Pump(s)
Cooling Central A/C
Fireplaces Number 1
Fireplaces Type Wood
Equipment Built-In Microwave, Dishwasher, Dryer, Exhaust Fan, Oven - Single, Refrigerator, Stainless Steel Appliances, Washer
Fireplace Y
Appliance Built-In Microwave, Dishwasher, Dryer, Exhaust Fan, Oven - Single, Refrigerator, Stainless Steel Appliances, Washer
Heat Source Electric
Laundry Lower Floor
Exterior
Garage Basement Garage
Garage Spaces 1.0
Fence Fully
Waterfront N
Water Access N
Accessibility None
Attached Garage 1
Total Parking Spaces 1
Garage Y
Building
Story 3
Foundation Other
Sewer Public Sewer
Water Public
Architectural Style Contemporary
Level or Stories 3
Additional Building Above Grade, Below Grade
New Construction N
Schools
School District Anne Arundel County Public Schools
Others
Senior Community No
Tax ID 020468090062893
Ownership Fee Simple
SqFt Source Estimated
Horse Property N
Special Listing Condition Standard






