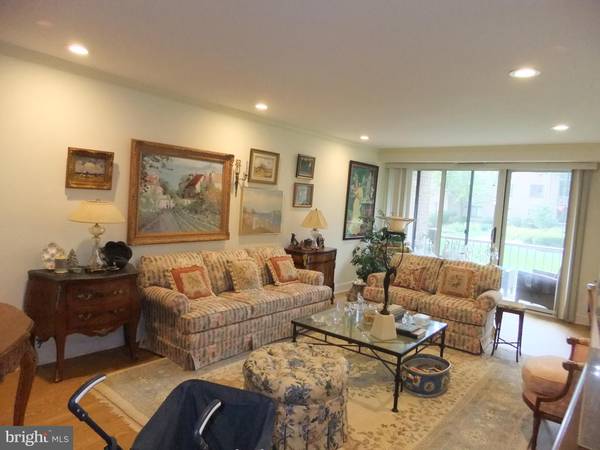
1640 OAKWOOD DR #W118 Narberth, PA 19072
2 Beds
2 Baths
1,144 SqFt
UPDATED:
11/04/2024 11:44 AM
Key Details
Property Type Condo
Sub Type Condo/Co-op
Listing Status Pending
Purchase Type For Sale
Square Footage 1,144 sqft
Price per Sqft $318
Subdivision Oak Hill
MLS Listing ID PAMC2114300
Style Traditional
Bedrooms 2
Full Baths 2
Condo Fees $568/mo
HOA Y/N N
Abv Grd Liv Area 1,144
Originating Board BRIGHT
Year Built 1967
Annual Tax Amount $4,420
Tax Year 2024
Lot Dimensions x 0.00
Property Description
Location
State PA
County Montgomery
Area Lower Merion Twp (10640)
Zoning RESIDEBTIAL CONDOMIIUM
Rooms
Other Rooms Living Room, Dining Room, Primary Bedroom, Kitchen, Bedroom 1
Main Level Bedrooms 2
Interior
Interior Features Primary Bath(s), Ceiling Fan(s), Bathroom - Stall Shower, Breakfast Area, Carpet, Dining Area, Entry Level Bedroom, Flat, Floor Plan - Traditional, Kitchen - Galley, Pantry, Recessed Lighting, Bathroom - Tub Shower, Walk-in Closet(s), Window Treatments, Wood Floors
Hot Water Natural Gas
Heating Forced Air
Cooling Central A/C
Flooring Wood, Fully Carpeted
Inclusions Appliances, Lighting Fixtures, Window Treatments
Equipment Built-In Range, Dishwasher, Refrigerator, Disposal, Built-In Microwave, Dryer - Electric, Dryer - Front Loading, Oven/Range - Gas, Washer
Fireplace N
Window Features Energy Efficient
Appliance Built-In Range, Dishwasher, Refrigerator, Disposal, Built-In Microwave, Dryer - Electric, Dryer - Front Loading, Oven/Range - Gas, Washer
Heat Source Natural Gas
Laundry Main Floor, Dryer In Unit, Has Laundry, Washer In Unit
Exterior
Exterior Feature Patio(s)
Garage Spaces 2.0
Utilities Available Cable TV
Amenities Available Swimming Pool, Fitness Center, Laundry Facilities, Pool - Outdoor, Picnic Area, Tennis Courts, Tot Lots/Playground
Waterfront N
Water Access N
View Courtyard, Trees/Woods
Accessibility Level Entry - Main, No Stairs, Flooring Mod, Low Pile Carpeting
Porch Patio(s)
Parking Type Parking Lot
Total Parking Spaces 2
Garage N
Building
Story 1
Unit Features Garden 1 - 4 Floors
Foundation Slab
Sewer Public Sewer
Water Public
Architectural Style Traditional
Level or Stories 1
Additional Building Above Grade, Below Grade
New Construction N
Schools
Elementary Schools Belmont Hills
Middle Schools Welsh Valley
High Schools Harriton Senior
School District Lower Merion
Others
Pets Allowed Y
HOA Fee Include Common Area Maintenance,Ext Bldg Maint,Lawn Maintenance,Snow Removal,Trash,All Ground Fee,Cook Fee,Heat,Recreation Facility,Reserve Funds,Sauna,Sewer,Water
Senior Community No
Tax ID 40-00-43167-173
Ownership Condominium
Security Features Security System
Acceptable Financing Conventional
Listing Terms Conventional
Financing Conventional
Special Listing Condition Standard
Pets Description Size/Weight Restriction, Number Limit






