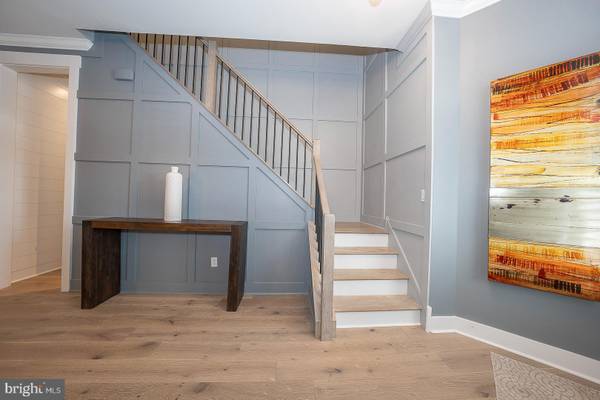
603 AARON CT Newtown Square, PA 19073
4 Beds
5 Baths
4,894 SqFt
UPDATED:
11/14/2024 05:56 PM
Key Details
Property Type Townhouse
Sub Type Interior Row/Townhouse
Listing Status Under Contract
Purchase Type For Sale
Square Footage 4,894 sqft
Price per Sqft $255
Subdivision Ventry At Edgmont Preserve
MLS Listing ID PADE2071368
Style Carriage House
Bedrooms 4
Full Baths 4
Half Baths 1
HOA Fees $327/mo
HOA Y/N Y
Abv Grd Liv Area 3,204
Originating Board BRIGHT
Year Built 2023
Annual Tax Amount $16,908
Tax Year 2024
Lot Dimensions 0.00 x 0.00
Property Description
Professional & Miele stainless appliances (upgraded post-closing), subway tile backsplash & quartz countertops, shiplap ceiling, with upgraded lighting and 2 in-ceiling speakers, as well as crystal pendant, crystal dining & crystal wall sconce lighting (upgraded post-closing); fabulous Great Room with coffered ceiling, custom recessed lighting, 2 in-wall speakers, art lighting & floor-to ceiling custom millwork surrounding the gas Fireplace & full length windows with transoms above; flex space Dining/Cocktail Room with coffered ceiling & recessed lighting; 1st Floor Study with French doors, coffered ceiling & recessed lighting; customized Powder Room featuring imported Italian Galassia Smart B countertop sink, quartz countertop & Dornbracht wall-mounted curved rectangular faucet; Mudroom with custom built-in bench, shoe shelves & drawers, plus a separate room with a Dog Wash station with Kohler wand faucet, custom tile & white quartz. 2nd Level offers Primary Suite with vaulted ceiling & accent wall, 2 in-ceiling speakers, art lighting, 2 designer walk-in closets with custom barn doors plus luxury Bath with rain showerhead & dual main wall showerheads; 3 additional Bedrooms with hardwood floors, including one en-suite, and full Hall Bath; Laundry Room with upgraded custom cabinetry & new GE Profile HE steam washer & gas dryer complete this level. Professionally finished Lower Level features Game/Media Room with 4 in-ceiling speakers, 5th Bedroom & full Bath with seamless clear glass tiled steam shower, rain showerhead & dual main wall showerheads, shiplap walls, and Bar area with full size Thermador refrigerator & undercounter wine refrigerator, plus a flex room ideal for add'l Home Office or Exercise Room. Outdoor Living features oversized maintenance-free deck with 42” wide stairs, 2 outdoor speakers & wiring for outdoor TV. Ventry residents enjoy numerous amenities a stunning clubhouse & fitness center, pool area, tennis, pickleball, putting green, bocce court, 2 miles of community walking trails and picturesque views of 28-mile Ridley Creek State Park. Conveniently located to Whole Foods, the shopping and restaurants of Newtown Square & popular downtown West Chester, Ventry is the perfect blend of luxury and convenience. Don't miss this spectacular home with upgrades far exceeding a builder's model home!
Location
State PA
County Delaware
Area Edgmont Twp (10419)
Zoning RESIDENTIAL
Rooms
Basement Daylight, Full, Fully Finished
Interior
Interior Features Bar, Built-Ins, Butlers Pantry, Ceiling Fan(s), Crown Moldings, Family Room Off Kitchen, Floor Plan - Open, Kitchen - Gourmet, Kitchen - Island, Pantry, Recessed Lighting, Bathroom - Stall Shower, Upgraded Countertops, Walk-in Closet(s), Wet/Dry Bar
Hot Water Natural Gas
Heating Forced Air
Cooling Central A/C
Flooring Ceramic Tile, Hardwood
Fireplaces Number 1
Fireplaces Type Gas/Propane
Inclusions Refrigerators (Kitchen & Lower Level), Washer & Dryer, Wine refrigerator (Lower Level), 12 in-ceiling/wall speakers
Equipment Cooktop, Dishwasher, Disposal, Dryer - Gas, Microwave, Oven - Double, Oven - Self Cleaning, Oven - Wall, Range Hood, Refrigerator, Stainless Steel Appliances, Washer
Fireplace Y
Appliance Cooktop, Dishwasher, Disposal, Dryer - Gas, Microwave, Oven - Double, Oven - Self Cleaning, Oven - Wall, Range Hood, Refrigerator, Stainless Steel Appliances, Washer
Heat Source Natural Gas
Laundry Upper Floor
Exterior
Exterior Feature Deck(s)
Garage Garage - Front Entry, Garage Door Opener, Inside Access
Garage Spaces 4.0
Amenities Available Basketball Courts, Club House, Common Grounds, Fitness Center, Jog/Walk Path, Pool - Outdoor, Hot tub
Waterfront N
Water Access N
Accessibility None
Porch Deck(s)
Parking Type Attached Garage, Driveway
Attached Garage 2
Total Parking Spaces 4
Garage Y
Building
Story 3
Foundation Concrete Perimeter
Sewer Public Sewer
Water Public
Architectural Style Carriage House
Level or Stories 3
Additional Building Above Grade, Below Grade
New Construction N
Schools
School District Rose Tree Media
Others
Pets Allowed Y
HOA Fee Include Common Area Maintenance,Lawn Maintenance,Pool(s),Recreation Facility,Road Maintenance,Snow Removal,Trash
Senior Community No
Tax ID 19-00-00414-42
Ownership Fee Simple
SqFt Source Assessor
Security Features Security System
Acceptable Financing Cash, Conventional
Listing Terms Cash, Conventional
Financing Cash,Conventional
Special Listing Condition Standard
Pets Description No Pet Restrictions






