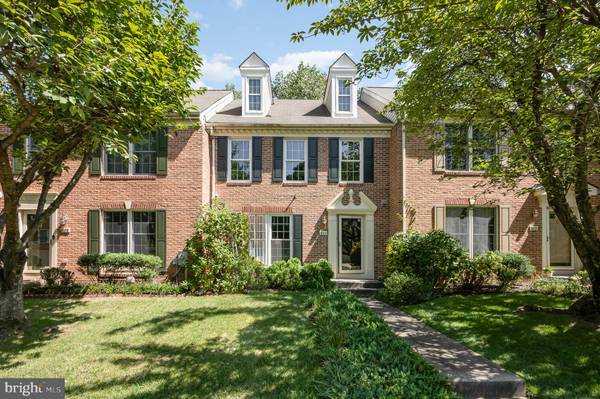
611 BUDLEIGH CIR Lutherville Timonium, MD 21093
3 Beds
3 Baths
1,802 SqFt
UPDATED:
11/06/2024 09:46 PM
Key Details
Property Type Townhouse
Sub Type Interior Row/Townhouse
Listing Status Active
Purchase Type For Sale
Square Footage 1,802 sqft
Price per Sqft $249
Subdivision Chapel Gate
MLS Listing ID MDBC2104728
Style Colonial
Bedrooms 3
Full Baths 2
Half Baths 1
HOA Fees $422/qua
HOA Y/N Y
Abv Grd Liv Area 1,452
Originating Board BRIGHT
Year Built 1991
Annual Tax Amount $4,057
Tax Year 2024
Lot Size 2,090 Sqft
Acres 0.05
Property Description
This spacious 3 bedroom, 2/1 bath townhome is located in the desired Chapelgate community of Lutherville-Timonium.
The main level features a foyer with a powder room with wainscoting and coat closet, a bright and cheery living room with full length windows, an eat-in kitchen with granite countertops and a pantry, and a dining room with French doors opening to a spacious elevated deck facing the woods. All rooms on this level have crown and chair molding.
The upper-level features three bedrooms and 2 full baths. The bedrooms have crown and chair molding. The primary bedroom features a walk-in closet, a make-up counter, three windows allowing in natural light and an ensuite with a tiled shower.
The lower level presents with a stacked stone wall with an electric fireplace and recessed lighting. There is plenty of space in the open area for family and friends to gather. French doors lead to a covered concrete patio. There is a plenty of storage area with two closets and a separate area for the washer and dryer, extra refrigerator, water heater and HVAC system, and a rough-in for an additional bathroom.
This is your chance to own a home in the Chapelgate community of Lutherville-Timonium without overextending your budget. With some updates you can make this home your own personal showcase. House is being sold AS IS.
Agent Remarks: Homeowner does not have key to mailbox. Buyer will need to go to the post office.
Location
State MD
County Baltimore
Zoning RESIDENTIAL
Rooms
Basement Connecting Stairway, Fully Finished, Heated, Improved, Outside Entrance, Interior Access, Rough Bath Plumb, Rear Entrance, Sump Pump
Interior
Interior Features Carpet, Chair Railings, Crown Moldings, Dining Area, Primary Bath(s), Pantry, Recessed Lighting, Wainscotting, Walk-in Closet(s), Wood Floors
Hot Water Electric
Heating Heat Pump(s)
Cooling Central A/C
Flooring Carpet, Hardwood
Inclusions Electric fireplace in lower level
Equipment Built-In Microwave, Dishwasher, Dryer, Refrigerator, Washer, Stove
Fireplace N
Appliance Built-In Microwave, Dishwasher, Dryer, Refrigerator, Washer, Stove
Heat Source Electric
Exterior
Exterior Feature Deck(s), Patio(s)
Garage Spaces 2.0
Parking On Site 2
Amenities Available Common Grounds
Waterfront N
Water Access N
Accessibility None
Porch Deck(s), Patio(s)
Parking Type Off Street
Total Parking Spaces 2
Garage N
Building
Story 3
Foundation Concrete Perimeter
Sewer Public Sewer
Water Public
Architectural Style Colonial
Level or Stories 3
Additional Building Above Grade, Below Grade
New Construction N
Schools
School District Baltimore County Public Schools
Others
HOA Fee Include Common Area Maintenance,Management,Snow Removal
Senior Community No
Tax ID 04082100002019
Ownership Fee Simple
SqFt Source Assessor
Acceptable Financing Cash, Conventional, FHA
Listing Terms Cash, Conventional, FHA
Financing Cash,Conventional,FHA
Special Listing Condition Standard






