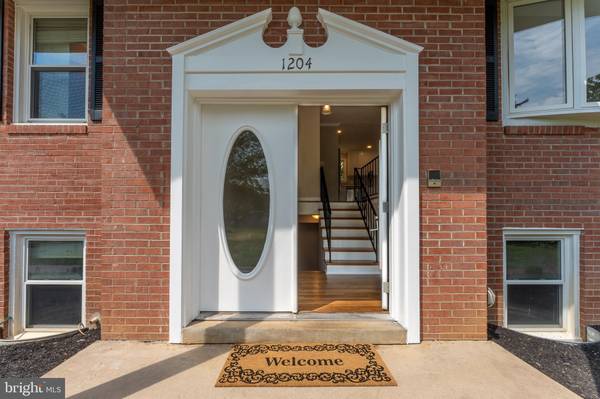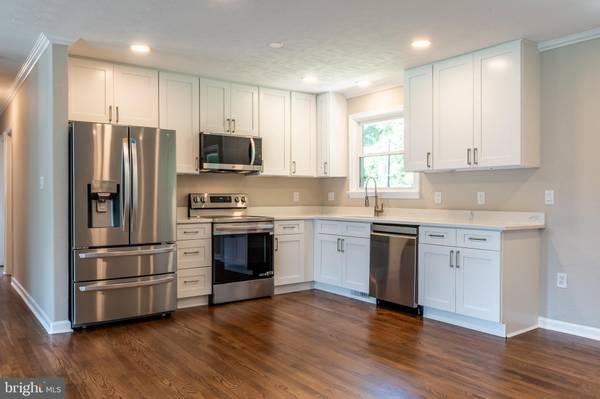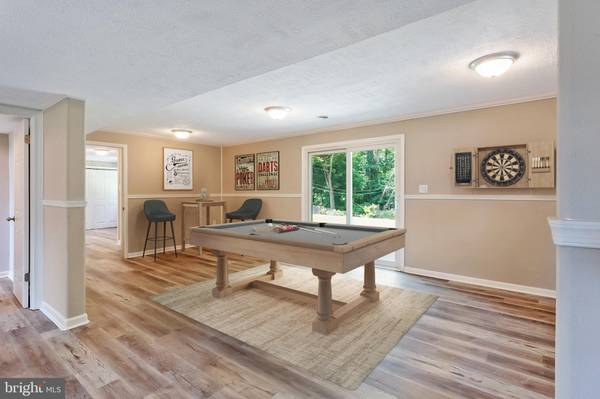
1204 PAUL LN Fredericksburg, VA 22406
4 Beds
3 Baths
2,716 SqFt
UPDATED:
11/08/2024 05:38 PM
Key Details
Property Type Single Family Home
Sub Type Detached
Listing Status Active
Purchase Type For Sale
Square Footage 2,716 sqft
Price per Sqft $178
Subdivision Nora Park
MLS Listing ID VAST2031648
Style Split Foyer
Bedrooms 4
Full Baths 2
Half Baths 1
HOA Y/N N
Abv Grd Liv Area 1,358
Originating Board BRIGHT
Year Built 1967
Annual Tax Amount $2,922
Tax Year 2022
Lot Size 0.459 Acres
Acres 0.46
Property Description
The exterior features a charming brick façade and a large front yard, nestled in a quiet, peaceful neighborhood. The home welcomes you with double front doors and boasts a brand-new roof, new refinished floors, luxury vinyl planks, new plumbing and light fixtures, new paint, a new kitchen, new bathrooms, and a newer water heater, ensuring durability and peace of mind.
Step inside to find elegant crown molding and chair rails throughout the living spaces. The modern kitchen is equipped with quartz countertops and LG stainless steel appliances, complemented by new recessed lighting. The main floor showcases beautiful hardwood flooring, while the lower level is adorned with luxury vinyl plank flooring.
Enjoy cozy evenings with either of the two wood-burning fireplaces. The walkout basement offers additional living space, including an extra room for an in-law suite or office. The home is equipped with gas heat, with all other utilities being electric.
Situated on a spacious 0.46-acre lot, this home also includes an asphalt driveway for your convenience. This property is a rare find, combining modern amenities with a prime location. Don’t miss the opportunity to make this stunning home your own. Schedule a showing today! Some pictures are virtually staged
Location
State VA
County Stafford
Zoning A1
Rooms
Other Rooms Living Room, Primary Bedroom, Bedroom 2, Bedroom 3, Kitchen, Family Room, Maid/Guest Quarters, Recreation Room, Primary Bathroom, Half Bath
Basement Full, Interior Access, Outside Entrance, Rear Entrance, Walkout Level, Windows, Sump Pump
Main Level Bedrooms 3
Interior
Interior Features Family Room Off Kitchen, Floor Plan - Traditional, Kitchen - Eat-In, Pantry, Primary Bath(s), Recessed Lighting, Bathroom - Stall Shower, Store/Office, Bathroom - Tub Shower, Upgraded Countertops, Wood Floors, Chair Railings, Crown Moldings, Entry Level Bedroom, Combination Kitchen/Living
Hot Water Electric
Heating Heat Pump(s)
Cooling Central A/C
Flooring Hardwood, Luxury Vinyl Plank
Fireplaces Number 2
Fireplaces Type Wood, Brick, Mantel(s)
Equipment Built-In Microwave, Dishwasher, Disposal, Exhaust Fan, Oven - Self Cleaning, Refrigerator, Stainless Steel Appliances, Water Heater
Furnishings No
Fireplace Y
Appliance Built-In Microwave, Dishwasher, Disposal, Exhaust Fan, Oven - Self Cleaning, Refrigerator, Stainless Steel Appliances, Water Heater
Heat Source Natural Gas
Laundry Hookup, Basement, Lower Floor
Exterior
Exterior Feature Porch(es), Patio(s)
Garage Spaces 6.0
Fence Partially
Waterfront N
Water Access N
View Trees/Woods
Roof Type Architectural Shingle
Accessibility 2+ Access Exits
Porch Porch(es), Patio(s)
Parking Type Driveway, On Street
Total Parking Spaces 6
Garage N
Building
Lot Description Backs to Trees, Cul-de-sac, Front Yard, No Thru Street, Rear Yard
Story 2
Foundation Permanent, Block
Sewer Private Septic Tank, Private Sewer, Septic = # of BR
Water Public
Architectural Style Split Foyer
Level or Stories 2
Additional Building Above Grade, Below Grade
Structure Type Dry Wall
New Construction N
Schools
Elementary Schools Rocky Run
Middle Schools T. Benton Gayle
High Schools Stafford
School District Stafford County Public Schools
Others
Pets Allowed Y
Senior Community No
Tax ID 44C 3 1
Ownership Fee Simple
SqFt Source Assessor
Security Features Smoke Detector
Acceptable Financing Cash, Conventional, FHA, VA
Horse Property N
Listing Terms Cash, Conventional, FHA, VA
Financing Cash,Conventional,FHA,VA
Special Listing Condition Standard
Pets Description No Pet Restrictions






