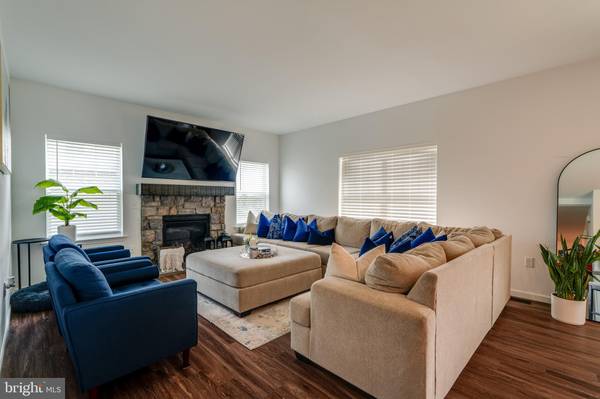
612 BARBARA DR Harrisburg, PA 17111
4 Beds
3 Baths
2,156 SqFt
UPDATED:
11/11/2024 04:07 PM
Key Details
Property Type Single Family Home
Sub Type Detached
Listing Status Active
Purchase Type For Sale
Square Footage 2,156 sqft
Price per Sqft $224
Subdivision Chambers Pointe
MLS Listing ID PADA2037148
Style Other
Bedrooms 4
Full Baths 2
Half Baths 1
HOA Fees $45/mo
HOA Y/N Y
Abv Grd Liv Area 2,156
Originating Board BRIGHT
Year Built 2020
Annual Tax Amount $6,169
Tax Year 2024
Lot Size 9,644 Sqft
Acres 0.22
Property Description
Step into the perfect blend of comfort and convenience with this beautifully maintained 4-bedroom, 2.5-bathroom home in the heart of Champers Pointe. You’ll love the location—just 10 minutes from Penn State Hershey Medical Center and the sweet charm of Hershey Chocolate. Need to get somewhere? Major highways and shopping centers are just a short drive away.
Built in 2020, this home feels like new with its modern updates and luxurious finishes. And here’s the best part: the seller is including all brand-new, high-quality appliances with the sale, so you can move right in without a worry.
Whether you're enjoying the peaceful neighborhood or taking advantage of everything nearby, this home has it all. Come see it for yourself and picture your life in this amazing space!
Location
State PA
County Dauphin
Area Swatara Twp (14063)
Zoning RESIDENTIAL
Rooms
Basement Unfinished
Interior
Interior Features Attic
Hot Water Electric
Heating Forced Air
Cooling Central A/C
Fireplaces Number 1
Inclusions All Kitchen appliances, washer and dryer
Equipment Built-In Microwave, Dishwasher, Disposal, Dryer, Refrigerator, Washer
Fireplace Y
Appliance Built-In Microwave, Dishwasher, Disposal, Dryer, Refrigerator, Washer
Heat Source Natural Gas, Natural Gas Available
Laundry Upper Floor
Exterior
Garage Garage - Front Entry, Built In
Garage Spaces 6.0
Utilities Available Cable TV Available, Natural Gas Available, Electric Available
Waterfront N
Water Access N
Accessibility Other
Parking Type Attached Garage, Driveway, Off Street, On Street
Attached Garage 2
Total Parking Spaces 6
Garage Y
Building
Story 2
Foundation Other
Sewer Public Sewer
Water Public
Architectural Style Other
Level or Stories 2
Additional Building Above Grade, Below Grade
New Construction N
Schools
Middle Schools Central Dauphin
High Schools Central Dauphin
School District Central Dauphin
Others
Senior Community No
Tax ID 63-040-290-000-0000
Ownership Fee Simple
SqFt Source Assessor
Acceptable Financing Conventional, FHA, VA
Listing Terms Conventional, FHA, VA
Financing Conventional,FHA,VA
Special Listing Condition Standard






