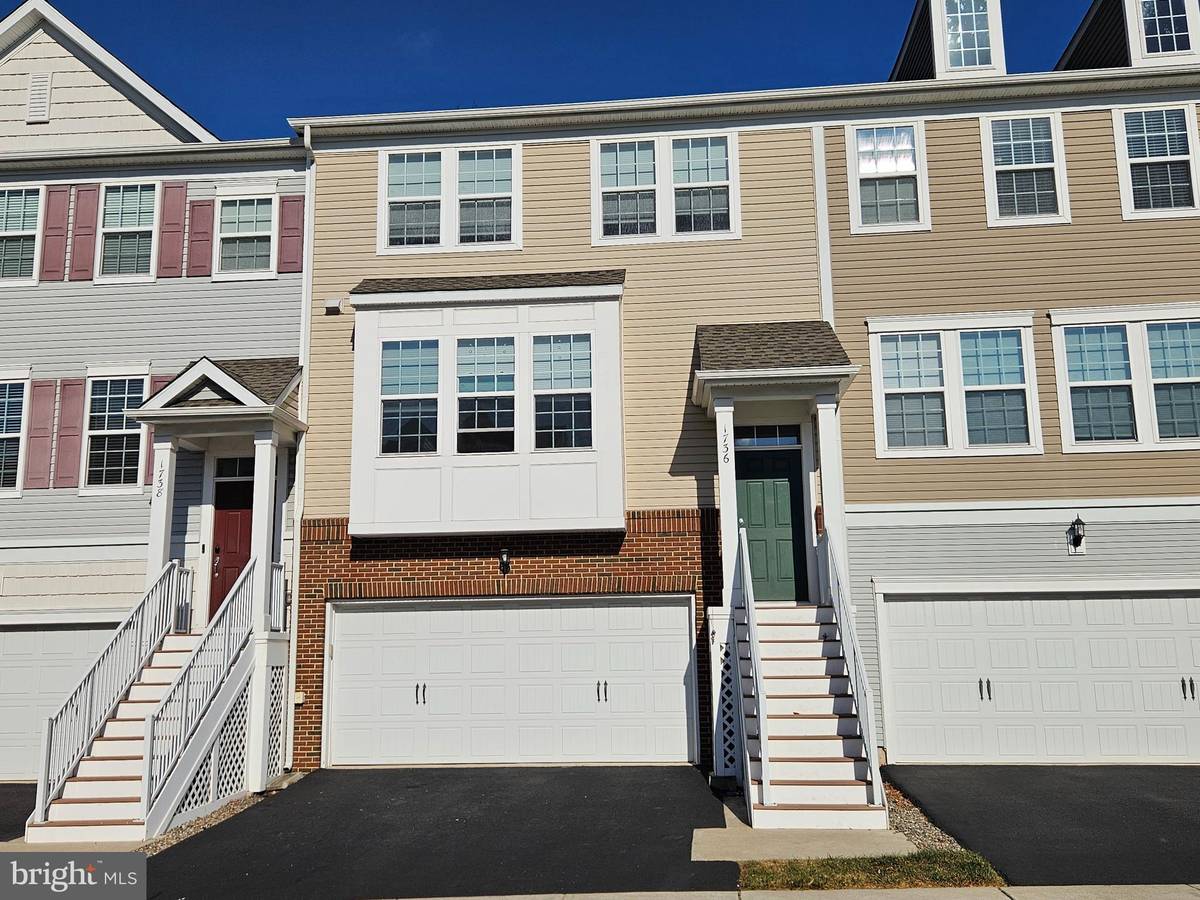
1736 BEACON LN Warrington, PA 18976
3 Beds
3 Baths
2,231 SqFt
UPDATED:
11/12/2024 02:48 PM
Key Details
Property Type Townhouse
Sub Type Interior Row/Townhouse
Listing Status Active
Purchase Type For Rent
Square Footage 2,231 sqft
Subdivision Warrington Pointe
MLS Listing ID PABU2076994
Style Straight Thru
Bedrooms 3
Full Baths 2
Half Baths 1
HOA Fees $186/mo
HOA Y/N Y
Abv Grd Liv Area 2,231
Originating Board BRIGHT
Year Built 2016
Lot Size 2,112 Sqft
Acres 0.05
Lot Dimensions 0.00 x 0.00
Property Description
Location
State PA
County Bucks
Area Warrington Twp (10150)
Zoning CBD
Rooms
Other Rooms Dining Room, Primary Bedroom, Bedroom 2, Bedroom 3, Kitchen, Basement, Great Room, Primary Bathroom, Full Bath
Basement Fully Finished, Garage Access
Interior
Interior Features Kitchen - Table Space, Floor Plan - Open, Attic, Sprinkler System, Pantry, Recessed Lighting, Bathroom - Stall Shower, Bathroom - Tub Shower, Upgraded Countertops, Walk-in Closet(s)
Hot Water Electric
Heating Forced Air
Cooling Central A/C
Flooring Hardwood, Carpet, Ceramic Tile
Equipment Built-In Microwave, Built-In Range, Dishwasher, Disposal
Fireplace N
Appliance Built-In Microwave, Built-In Range, Dishwasher, Disposal
Heat Source Natural Gas
Laundry Upper Floor
Exterior
Exterior Feature Deck(s)
Garage Garage - Front Entry
Garage Spaces 2.0
Waterfront N
Water Access N
View Trees/Woods
Accessibility >84\" Garage Door
Porch Deck(s)
Attached Garage 2
Total Parking Spaces 2
Garage Y
Building
Lot Description Backs to Trees
Story 3
Foundation Other
Sewer Public Sewer
Water Public
Architectural Style Straight Thru
Level or Stories 3
Additional Building Above Grade, Below Grade
New Construction N
Schools
School District Central Bucks
Others
Pets Allowed N
HOA Fee Include Trash,Snow Removal,Lawn Maintenance,Common Area Maintenance
Senior Community No
Tax ID 50-031-030-073
Ownership Other
SqFt Source Assessor






