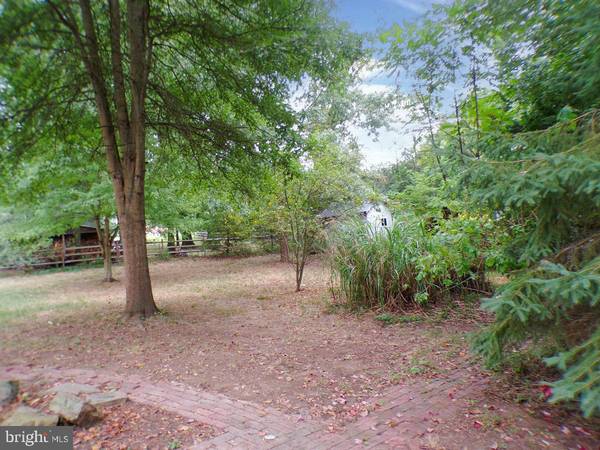
12400 GOLDENS AVE SE Cumberland, MD 21502
3 Beds
2 Baths
2,450 SqFt
UPDATED:
11/03/2024 01:27 PM
Key Details
Property Type Single Family Home
Sub Type Detached
Listing Status Pending
Purchase Type For Sale
Square Footage 2,450 sqft
Price per Sqft $102
Subdivision None Available
MLS Listing ID MDAL2009686
Style Contemporary
Bedrooms 3
Full Baths 2
HOA Y/N N
Abv Grd Liv Area 2,450
Originating Board BRIGHT
Year Built 2002
Annual Tax Amount $3,043
Tax Year 2024
Lot Size 0.826 Acres
Acres 0.83
Property Description
Location
State MD
County Allegany
Area Se Allegany - Allegany County (Mdal11)
Zoning RESID
Rooms
Other Rooms Living Room, Dining Room, Primary Bedroom, Bedroom 2, Bedroom 3, Kitchen, Family Room, Den, Foyer, Sun/Florida Room, Laundry, Other
Main Level Bedrooms 3
Interior
Interior Features Kitchen - Country, Dining Area, Primary Bath(s)
Hot Water Electric
Heating Forced Air, Heat Pump(s)
Cooling Ceiling Fan(s), Central A/C
Equipment Washer/Dryer Hookups Only
Appliance Washer/Dryer Hookups Only
Heat Source Electric
Exterior
Garage Additional Storage Area
Garage Spaces 2.0
Fence Partially
Waterfront N
Water Access N
View Mountain
Roof Type Shingle
Street Surface Black Top
Accessibility None
Road Frontage Private
Parking Type Off Street, Attached Garage
Attached Garage 2
Total Parking Spaces 2
Garage Y
Building
Lot Description Backs - Open Common Area, Corner
Story 1
Foundation Crawl Space
Sewer Public Sewer
Water Public
Architectural Style Contemporary
Level or Stories 1
Additional Building Above Grade, Below Grade
Structure Type Dry Wall,Vaulted Ceilings
New Construction N
Schools
School District Allegany County Public Schools
Others
Senior Community No
Tax ID 0116009636
Ownership Fee Simple
SqFt Source Assessor
Special Listing Condition REO (Real Estate Owned)






