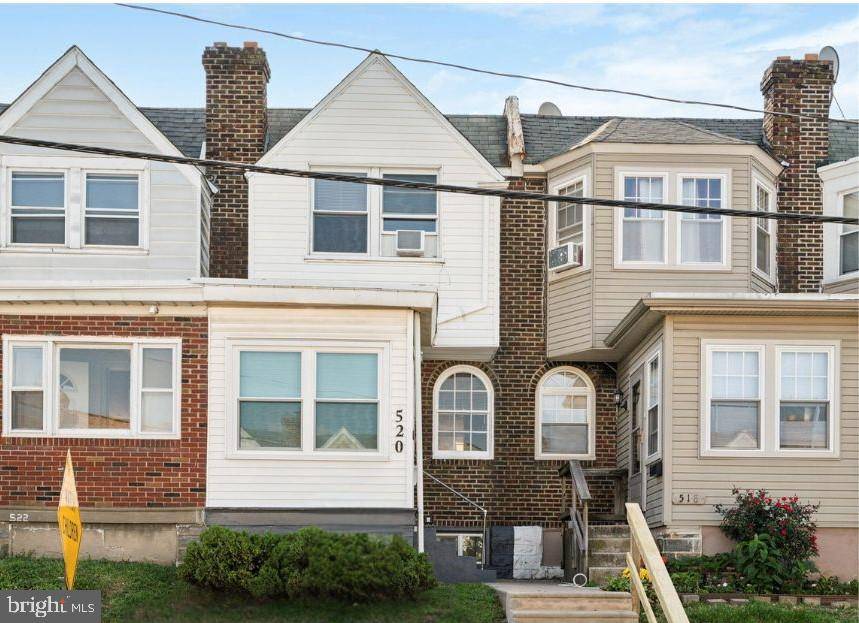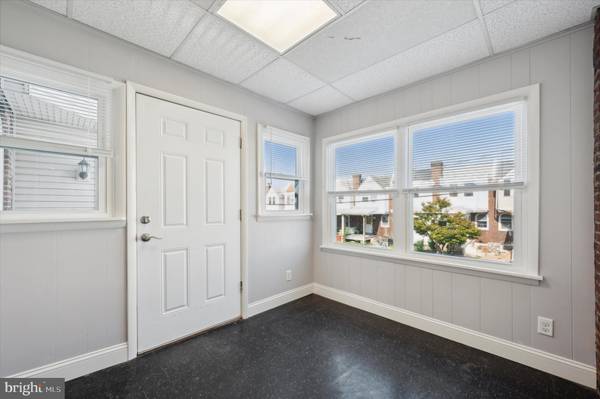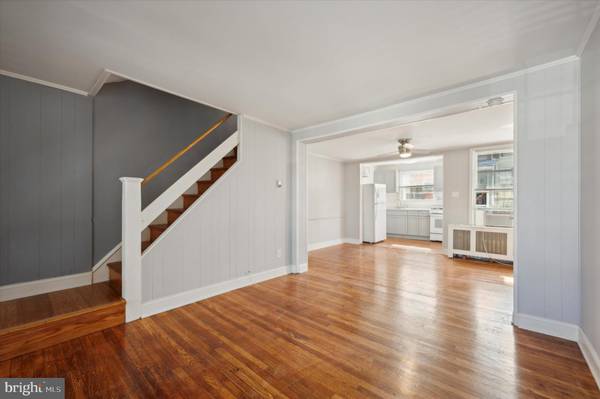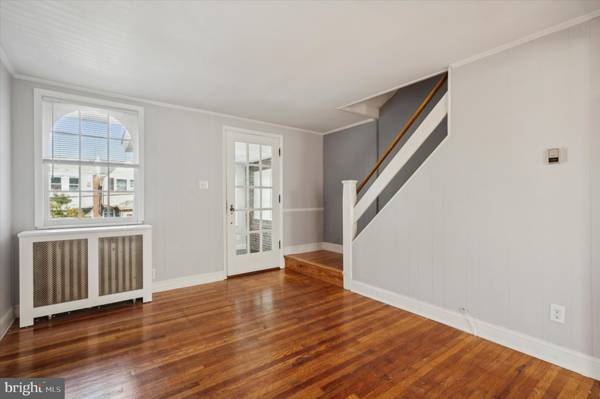
520 WOODCLIFFE RD Upper Darby, PA 19082
2 Beds
1 Bath
853 SqFt
UPDATED:
11/08/2024 12:32 PM
Key Details
Property Type Townhouse
Sub Type Interior Row/Townhouse
Listing Status Active
Purchase Type For Sale
Square Footage 853 sqft
Price per Sqft $187
Subdivision Stonehurst
MLS Listing ID PADE2072150
Style Straight Thru
Bedrooms 2
Full Baths 1
HOA Y/N N
Abv Grd Liv Area 853
Originating Board BRIGHT
Year Built 1927
Annual Tax Amount $2,700
Tax Year 2024
Lot Size 871 Sqft
Acres 0.02
Lot Dimensions 14.00 x 70.00
Property Description
Location
State PA
County Delaware
Area Upper Darby Twp (10416)
Zoning RES
Rooms
Other Rooms Living Room, Dining Room, Primary Bedroom, Kitchen, Basement, Bedroom 1, Other
Basement Full
Interior
Interior Features Ceiling Fan(s), Skylight(s), Wood Floors
Hot Water Natural Gas
Heating Hot Water
Cooling None
Flooring Hardwood, Engineered Wood
Inclusions Washer, Dryer, Refrigerator In As-Is Condition as of time of settlement.
Equipment Range Hood, Refrigerator, Washer, Dryer
Furnishings No
Fireplace N
Window Features Replacement
Appliance Range Hood, Refrigerator, Washer, Dryer
Heat Source Natural Gas
Laundry Basement
Exterior
Exterior Feature Deck(s), Porch(es)
Waterfront N
Water Access N
Accessibility None
Porch Deck(s), Porch(es)
Parking Type On Street
Garage N
Building
Story 2
Foundation Permanent
Sewer Public Sewer
Water Public
Architectural Style Straight Thru
Level or Stories 2
Additional Building Above Grade, Below Grade
New Construction N
Schools
High Schools Upper Darby Senior
School District Upper Darby
Others
Pets Allowed N
Senior Community No
Tax ID 16-03-02039-00
Ownership Fee Simple
SqFt Source Estimated
Acceptable Financing Cash, Conventional, FHA, VA, Seller Financing
Listing Terms Cash, Conventional, FHA, VA, Seller Financing
Financing Cash,Conventional,FHA,VA,Seller Financing
Special Listing Condition Standard






