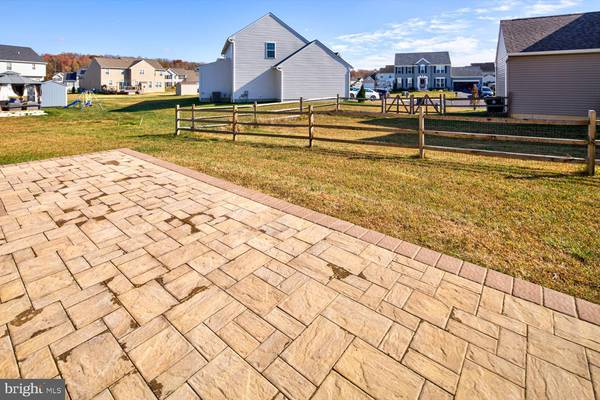
141 BALAMOR CT Smyrna, DE 19977
4 Beds
3 Baths
2,209 SqFt
UPDATED:
11/12/2024 02:31 PM
Key Details
Property Type Single Family Home
Sub Type Detached
Listing Status Active
Purchase Type For Sale
Square Footage 2,209 sqft
Price per Sqft $215
Subdivision Heritage Trace
MLS Listing ID DEKT2030254
Style Traditional
Bedrooms 4
Full Baths 2
Half Baths 1
HOA Fees $292/ann
HOA Y/N Y
Abv Grd Liv Area 2,209
Originating Board BRIGHT
Year Built 2019
Annual Tax Amount $57
Tax Year 2019
Lot Size 10,018 Sqft
Acres 0.23
Property Description
Upstairs, you will find a spacious and luxurious owner's suite, complete with a sitting area, walk-in closet, and en-suite bath. Additionally, there are two generously sized bedrooms on this floor.
The home also boasts a full, unfinished basement with rough-in plumbing for a future bathroom, offering potential for additional living space. Outside, the community provides acres of beautiful open space, complete with walking trails and fishing ponds for residents to enjoy.
Location
State DE
County Kent
Area Smyrna (30801)
Zoning AC
Rooms
Other Rooms Dining Room, Primary Bedroom, Bedroom 2, Bedroom 3, Kitchen, Family Room, Breakfast Room, Bedroom 1, Study, Attic
Basement Full, Unfinished
Interior
Interior Features Formal/Separate Dining Room, Primary Bath(s), Pantry, Studio, Walk-in Closet(s), Breakfast Area, Carpet, Family Room Off Kitchen, Bathroom - Stall Shower, Upgraded Countertops, Crown Moldings, Recessed Lighting
Hot Water Natural Gas
Cooling Central A/C
Flooring Vinyl, Carpet, Other
Equipment Dishwasher, Disposal, Energy Efficient Appliances, Water Heater - High-Efficiency, Built-In Microwave, Oven/Range - Gas, Washer/Dryer Hookups Only, Stainless Steel Appliances
Fireplace N
Window Features Energy Efficient,Double Pane,Low-E,Screens
Appliance Dishwasher, Disposal, Energy Efficient Appliances, Water Heater - High-Efficiency, Built-In Microwave, Oven/Range - Gas, Washer/Dryer Hookups Only, Stainless Steel Appliances
Heat Source Natural Gas
Laundry Upper Floor
Exterior
Garage Inside Access, Garage - Front Entry
Garage Spaces 2.0
Utilities Available Cable TV Available, Under Ground
Waterfront N
Water Access N
Roof Type Architectural Shingle,Pitched
Accessibility Accessible Switches/Outlets
Parking Type Attached Garage, Driveway
Attached Garage 2
Total Parking Spaces 2
Garage Y
Building
Story 2
Foundation Concrete Perimeter
Sewer Public Sewer
Water Public
Architectural Style Traditional
Level or Stories 2
Additional Building Above Grade
Structure Type Dry Wall,9'+ Ceilings
New Construction N
Schools
High Schools Smyrna
School District Smyrna
Others
Pets Allowed Y
HOA Fee Include Common Area Maintenance
Senior Community No
Tax ID KH-00-02704-02-2000-000
Ownership Fee Simple
SqFt Source Estimated
Security Features Carbon Monoxide Detector(s),Smoke Detector
Acceptable Financing Conventional, VA, FHA 203(b), USDA, Cash
Listing Terms Conventional, VA, FHA 203(b), USDA, Cash
Financing Conventional,VA,FHA 203(b),USDA,Cash
Special Listing Condition Standard
Pets Description Number Limit






