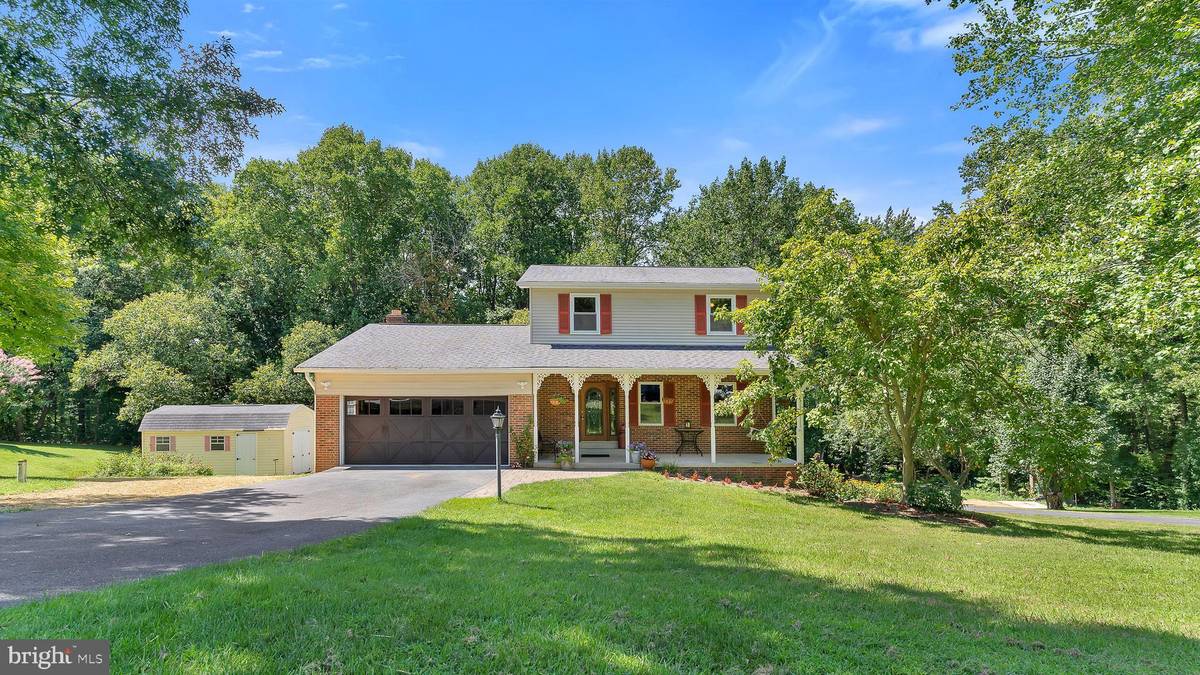
11118 COUNTRY RD Dunkirk, MD 20754
3 Beds
4 Baths
2,574 SqFt
UPDATED:
10/25/2024 05:59 PM
Key Details
Property Type Single Family Home
Sub Type Detached
Listing Status Active
Purchase Type For Sale
Square Footage 2,574 sqft
Price per Sqft $213
Subdivision Country Road Estates
MLS Listing ID MDCA2017128
Style Colonial,Dwelling w/Separate Living Area,Farmhouse/National Folk,Federal
Bedrooms 3
Full Baths 3
Half Baths 1
HOA Y/N N
Abv Grd Liv Area 1,638
Originating Board BRIGHT
Year Built 1987
Annual Tax Amount $4,521
Tax Year 2024
Lot Size 0.924 Acres
Acres 0.92
Property Description
Boasting 3 generously sized bedrooms and 3.5 baths, with a potential 4th bedroom, this home offers ample space for comfortable living. The versatile downstairs area presents an exciting opportunity to create an in-law suite or a lucrative rental unit with a full kitchen and bath.
Step outside to your private oasis featuring mature landscaping, a spacious Trex composite deck, and a large stamped concrete patio—ideal for entertaining guests or simply relaxing in the fresh air.
Inside, you'll find hardwood and tile floors throughout the entire home, enhancing its ease of maintenance. The large eat-in kitchen, updated with stainless steel appliances in 2020, for culinary enthusiasts. On cold evenings, cozy up by the brick, wood-burning fireplace in the vaulted ceiling family room.
Practical updates include all windows being replaced in Fall 2014, air handler and heat pump replaced in December 2019, a CSI water treatment system installed in September 2020, and a NEW septic tank and drain fields replaced in August 2024.
The property also features a garden ready for your green thumb and is located on a cul-de-sac, ensuring safety and minimal traffic.
Don't miss the chance to make this captivating property your own. Contact us today to schedule a viewing.
Location
State MD
County Calvert
Zoning R
Rooms
Other Rooms Recreation Room
Basement Walkout Level, Fully Finished
Interior
Interior Features 2nd Kitchen, Ceiling Fan(s), Family Room Off Kitchen, Kitchen - Table Space, Wood Floors, Breakfast Area, Kitchen - Eat-In
Hot Water Electric
Heating Heat Pump(s)
Cooling Ceiling Fan(s), Central A/C, Heat Pump(s)
Flooring Ceramic Tile, Hardwood
Fireplaces Number 1
Fireplaces Type Brick, Wood
Equipment Dishwasher, Built-In Microwave, Exhaust Fan, Icemaker, Oven - Single, Refrigerator, Stainless Steel Appliances, Stove, Dryer, Washer
Fireplace Y
Window Features ENERGY STAR Qualified
Appliance Dishwasher, Built-In Microwave, Exhaust Fan, Icemaker, Oven - Single, Refrigerator, Stainless Steel Appliances, Stove, Dryer, Washer
Heat Source Electric
Laundry Main Floor
Exterior
Exterior Feature Deck(s), Porch(es)
Garage Garage - Front Entry, Garage Door Opener
Garage Spaces 2.0
Utilities Available Cable TV, Multiple Phone Lines, Phone
Waterfront N
Water Access N
Roof Type Architectural Shingle
Accessibility None
Porch Deck(s), Porch(es)
Parking Type Attached Garage, Driveway
Attached Garage 2
Total Parking Spaces 2
Garage Y
Building
Lot Description Backs to Trees, Cul-de-sac
Story 3
Foundation Slab
Sewer On Site Septic
Water Well
Architectural Style Colonial, Dwelling w/Separate Living Area, Farmhouse/National Folk, Federal
Level or Stories 3
Additional Building Above Grade, Below Grade
Structure Type Vaulted Ceilings
New Construction N
Schools
High Schools Northern
School District Calvert County Public Schools
Others
Senior Community No
Tax ID 0503116956
Ownership Fee Simple
SqFt Source Assessor
Special Listing Condition Standard






