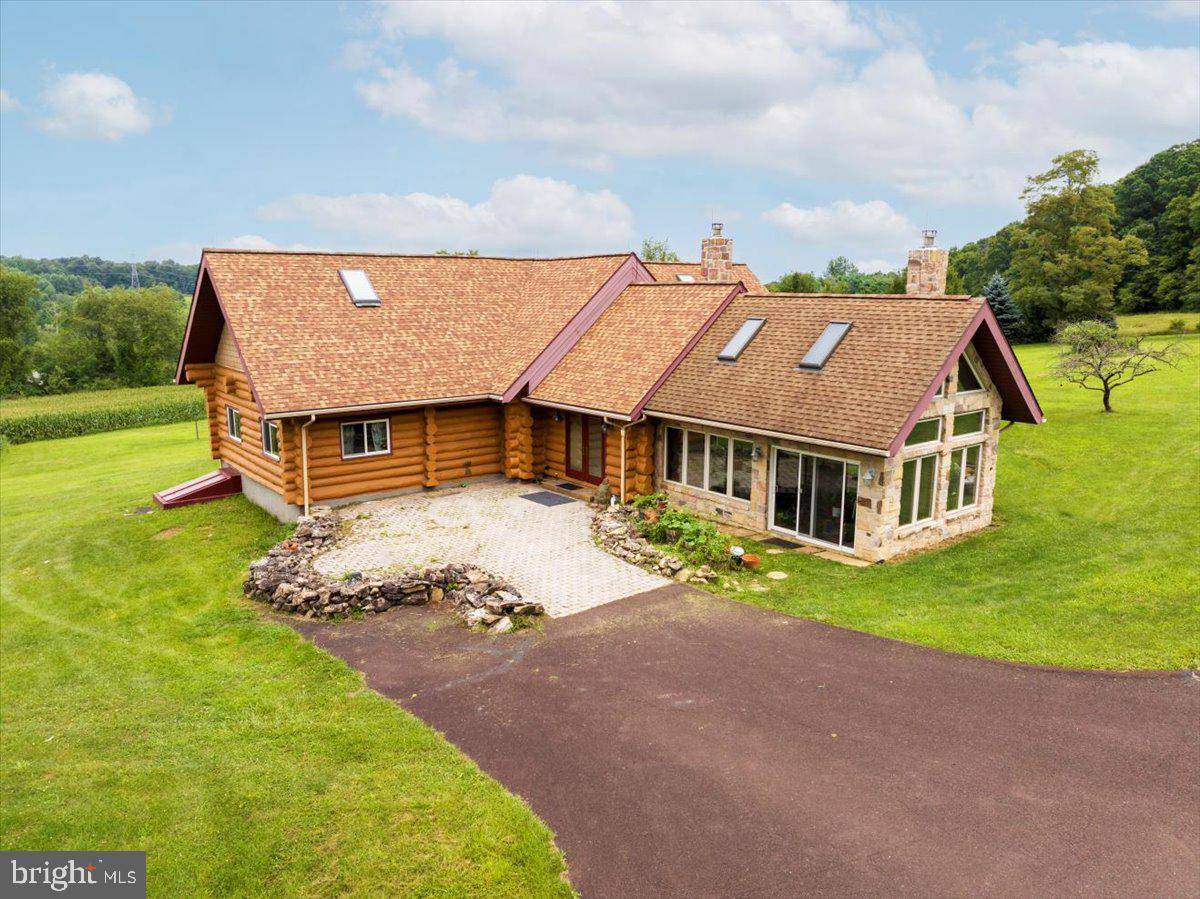
109 CONRAD RD Fleetwood, PA 19522
4 Beds
2 Baths
3,447 SqFt
UPDATED:
09/13/2024 04:35 PM
Key Details
Property Type Single Family Home
Sub Type Detached
Listing Status Active
Purchase Type For Sale
Square Footage 3,447 sqft
Price per Sqft $246
Subdivision None Available
MLS Listing ID PABK2045586
Style Log Home
Bedrooms 4
Full Baths 2
HOA Y/N N
Abv Grd Liv Area 3,047
Originating Board BRIGHT
Year Built 1992
Annual Tax Amount $785
Tax Year 2024
Lot Size 10.500 Acres
Acres 10.5
Lot Dimensions 0.00 x 0.00
Property Description
Location
State PA
County Berks
Area Ruscombmanor Twp (10276)
Zoning RES
Rooms
Other Rooms Living Room, Dining Room, Primary Bedroom, Bedroom 2, Bedroom 3, Kitchen, Foyer, Sun/Florida Room, Loft, Other
Basement Full, Outside Entrance, Partial, Partially Finished, Unfinished, Other
Main Level Bedrooms 2
Interior
Hot Water Propane
Heating Heat Pump - Electric BackUp
Cooling None
Flooring Ceramic Tile, Hardwood, Wood, Other
Fireplaces Number 2
Fireplaces Type Wood, Other, Free Standing, Flue for Stove
Inclusions Refrigerator
Furnishings No
Fireplace Y
Heat Source Electric
Laundry Main Floor
Exterior
Garage Garage - Front Entry, Garage Door Opener, Additional Storage Area, Oversized, Other
Garage Spaces 16.0
Waterfront N
Water Access N
Roof Type Architectural Shingle
Accessibility None
Parking Type Detached Garage, Driveway
Total Parking Spaces 16
Garage Y
Building
Story 1.5
Foundation Block
Sewer On Site Septic
Water Well
Architectural Style Log Home
Level or Stories 1.5
Additional Building Above Grade, Below Grade
Structure Type 2 Story Ceilings,Cathedral Ceilings,Dry Wall,High,Log Walls,Other
New Construction N
Schools
School District Oley Valley
Others
Senior Community No
Tax ID 76-5440-02-65-2373, 76-5440-02-65-2373-X01
Ownership Fee Simple
SqFt Source Estimated
Horse Property Y
Special Listing Condition Standard






