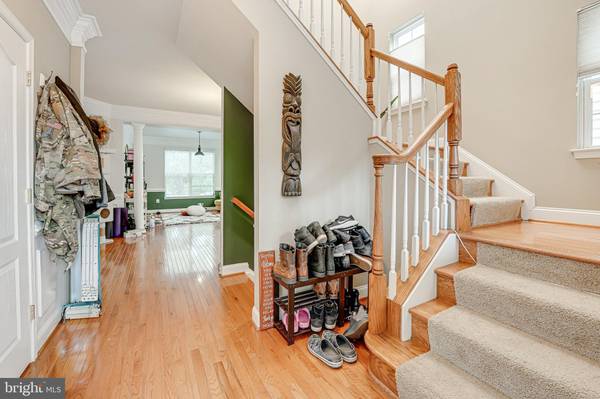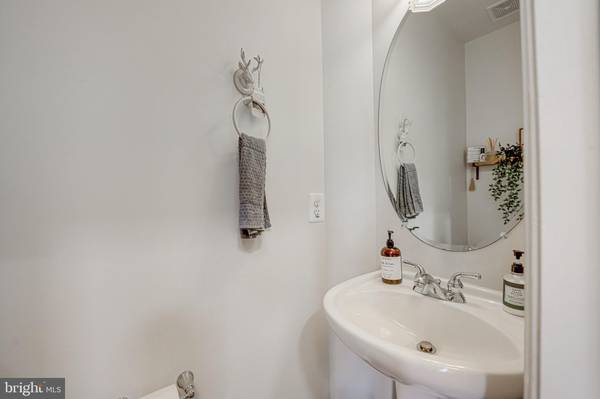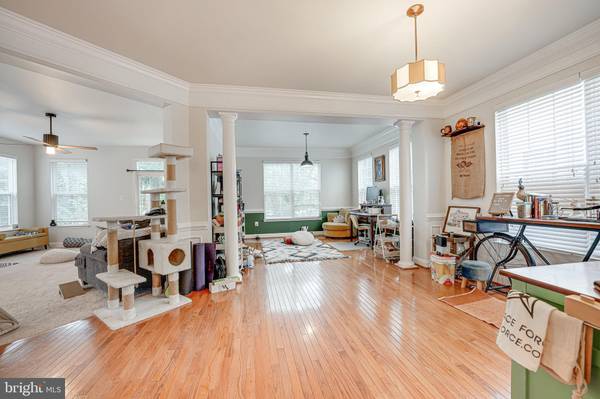
14913 SOUTHERN CROSSING ST Haymarket, VA 20169
4 Beds
3 Baths
3,366 SqFt
UPDATED:
10/04/2024 03:50 PM
Key Details
Property Type Single Family Home
Sub Type Detached
Listing Status Under Contract
Purchase Type For Sale
Square Footage 3,366 sqft
Price per Sqft $207
Subdivision Haymarket Station
MLS Listing ID VAPW2076368
Style Colonial
Bedrooms 4
Full Baths 2
Half Baths 1
HOA Fees $76/mo
HOA Y/N Y
Abv Grd Liv Area 2,628
Originating Board BRIGHT
Year Built 2005
Annual Tax Amount $6,474
Tax Year 2024
Lot Size 4,229 Sqft
Acres 0.1
Property Description
Upstairs, the spacious owner’s bedroom includes a walk-in closet and a luxurious private bathroom with double sinks, a corner sunken tub, and a separate walk-in closet. Three additional bedrooms, another full bathroom, and a convenient laundry room round out the upper level.
The lower level offers a large rec room, additional storage space, and a rough-in bathroom. Other notable features include a newer roof and hot water heater installed in 2019, as well as newer carpeting in the basement. Conveniently located near prime shopping and dining!
Location
State VA
County Prince William
Zoning T2
Rooms
Basement Fully Finished, Daylight, Full
Interior
Interior Features Carpet, Breakfast Area, Built-Ins, Ceiling Fan(s), Combination Dining/Living, Combination Kitchen/Dining, Combination Kitchen/Living, Dining Area, Floor Plan - Open, Kitchen - Eat-In, Kitchen - Island, Pantry, Primary Bath(s), Walk-in Closet(s), Window Treatments, Wood Floors
Hot Water Natural Gas
Heating Central
Cooling Central A/C
Flooring Carpet, Hardwood
Fireplaces Number 1
Equipment Cooktop, Dishwasher, Dryer, Disposal, Oven - Wall, Refrigerator, Washer, Built-In Microwave
Fireplace Y
Appliance Cooktop, Dishwasher, Dryer, Disposal, Oven - Wall, Refrigerator, Washer, Built-In Microwave
Heat Source Natural Gas
Laundry Upper Floor
Exterior
Garage Garage - Side Entry, Garage - Front Entry, Additional Storage Area
Garage Spaces 4.0
Fence Partially
Utilities Available Natural Gas Available
Amenities Available Common Grounds
Waterfront N
Water Access N
Roof Type Asphalt
Accessibility Other
Parking Type Attached Garage, Off Street, Driveway
Attached Garage 2
Total Parking Spaces 4
Garage Y
Building
Story 3
Foundation Concrete Perimeter
Sewer Public Sewer
Water Public
Architectural Style Colonial
Level or Stories 3
Additional Building Above Grade, Below Grade
New Construction N
Schools
Elementary Schools Tyler
Middle Schools Bull Run
High Schools Battlefield
School District Prince William County Public Schools
Others
HOA Fee Include Common Area Maintenance,Road Maintenance,Reserve Funds
Senior Community No
Tax ID 7397-08-1962
Ownership Fee Simple
SqFt Source Assessor
Acceptable Financing Assumption, Cash, Contract, Conventional, FHA, VA, Other
Listing Terms Assumption, Cash, Contract, Conventional, FHA, VA, Other
Financing Assumption,Cash,Contract,Conventional,FHA,VA,Other
Special Listing Condition Standard






