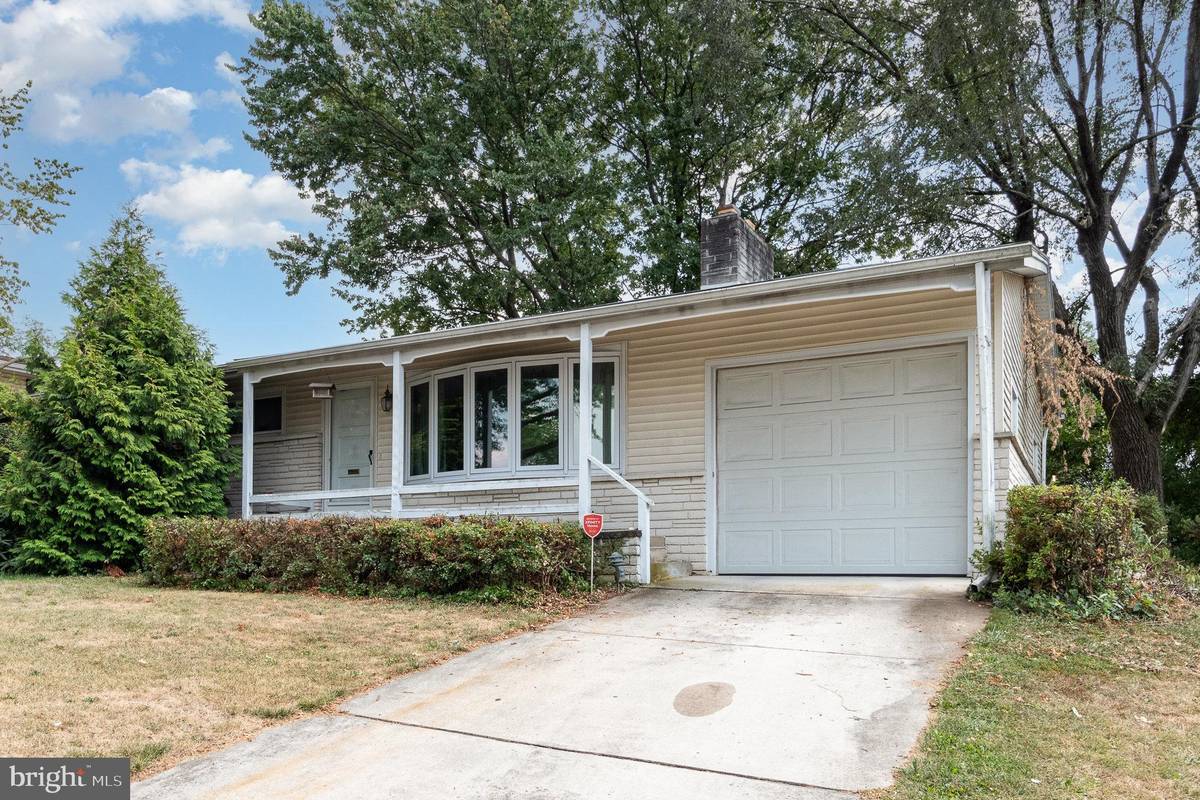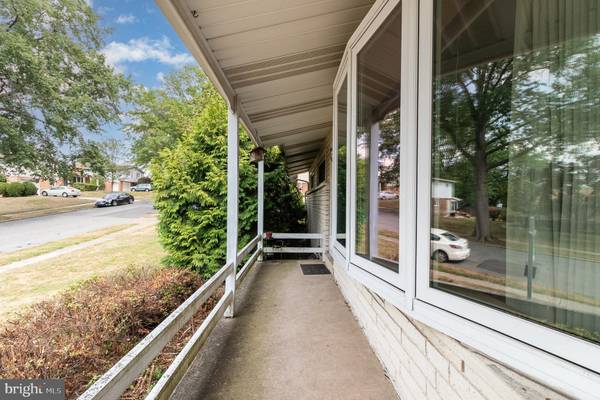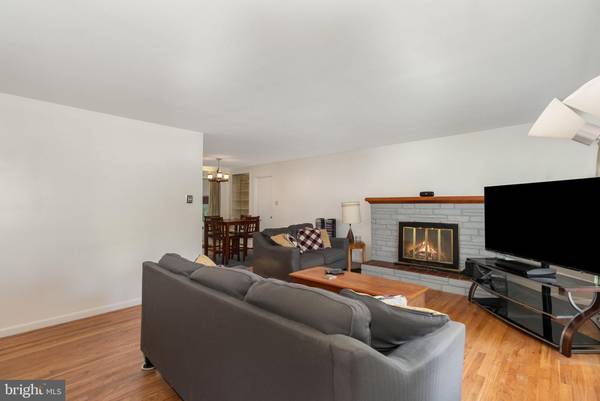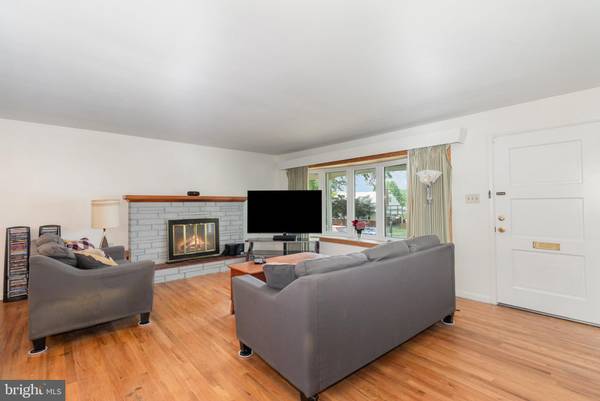
4611 COVENTRY RD Harrisburg, PA 17109
3 Beds
2 Baths
1,218 SqFt
UPDATED:
10/11/2024 09:45 PM
Key Details
Property Type Single Family Home
Sub Type Detached
Listing Status Pending
Purchase Type For Sale
Square Footage 1,218 sqft
Price per Sqft $205
Subdivision Devon Manor
MLS Listing ID PADA2036432
Style Ranch/Rambler
Bedrooms 3
Full Baths 2
HOA Y/N N
Abv Grd Liv Area 1,218
Originating Board BRIGHT
Year Built 1958
Annual Tax Amount $2,875
Tax Year 2024
Lot Size 9,583 Sqft
Acres 0.22
Property Description
Location
State PA
County Dauphin
Area Lower Paxton Twp (14035)
Zoning RESIDENTIAL
Rooms
Other Rooms Primary Bedroom, Bedroom 2, Bedroom 3, Kitchen, Family Room, Sun/Florida Room, Primary Bathroom
Basement Full
Main Level Bedrooms 3
Interior
Hot Water Electric
Heating Forced Air
Cooling Other
Fireplaces Number 2
Equipment Cooktop, Dishwasher, Oven/Range - Electric, Refrigerator
Fireplace Y
Appliance Cooktop, Dishwasher, Oven/Range - Electric, Refrigerator
Heat Source Oil
Laundry Basement
Exterior
Exterior Feature Porch(es)
Garage Garage Door Opener, Garage - Front Entry, Oversized
Garage Spaces 1.0
Waterfront N
Water Access N
Roof Type Composite
Accessibility None
Porch Porch(es)
Parking Type Driveway, Attached Garage
Attached Garage 1
Total Parking Spaces 1
Garage Y
Building
Lot Description Level
Story 1
Foundation Concrete Perimeter
Sewer Public Sewer
Water Public
Architectural Style Ranch/Rambler
Level or Stories 1
Additional Building Above Grade, Below Grade
New Construction N
Schools
High Schools Central Dauphin
School District Central Dauphin
Others
Senior Community No
Tax ID 35-042-054-000-0000
Ownership Fee Simple
SqFt Source Assessor
Acceptable Financing Cash, Conventional, FHA, VA
Listing Terms Cash, Conventional, FHA, VA
Financing Cash,Conventional,FHA,VA
Special Listing Condition Standard






