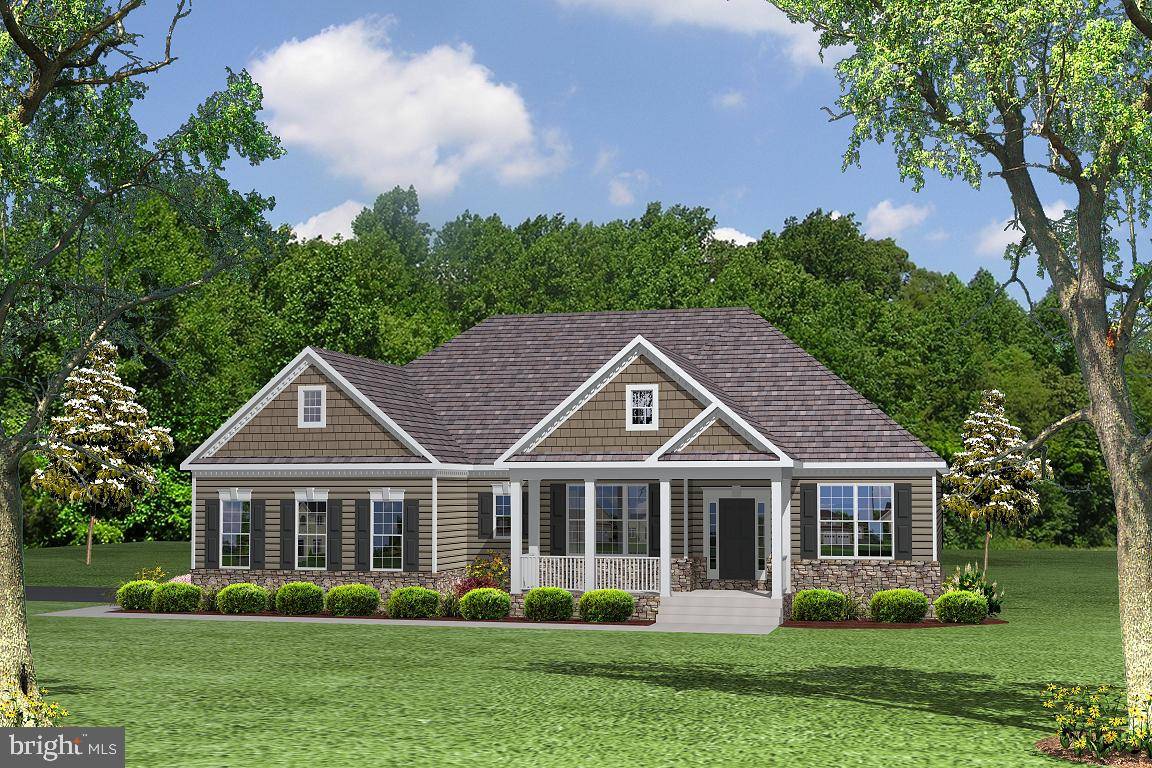
24213 ALICE SPRINGS LANE Hollywood, MD 20636
4 Beds
3 Baths
3,055 SqFt
UPDATED:
09/20/2024 02:00 AM
Key Details
Property Type Single Family Home
Sub Type Detached
Listing Status Pending
Purchase Type For Sale
Square Footage 3,055 sqft
Price per Sqft $202
Subdivision None Available
MLS Listing ID MDSM2020042
Style Traditional
Bedrooms 4
Full Baths 2
Half Baths 1
HOA Y/N N
Abv Grd Liv Area 3,055
Originating Board BRIGHT
Annual Tax Amount $1
Tax Year 2024
Lot Size 1.350 Acres
Acres 1.35
Property Description
Presenting the Lancaster floorplan by Quality Built Homes, offering over 3000 sq. ft. of above-grade living space, 4 bedrooms, and 2.5 baths. This efficient design boasts a spacious dining room and a Deluxe Kitchen with an upgraded island and painted cabinets, seamlessly flowing into the family room. The upper level features four generously sized bedrooms, a walk-in laundry room, and a luxurious owner’s suite with an elegant bathroom.
Call today to select your floorplan and options available by QBHI. The floorplan shown is one you could choose to build within this community of Hidden View. You’ll work with the Community Sales Manager to select from the floorplans available and find the right lot to build your dream home. Call today to learn more about pricing and options.
Build time from contract to settlement date is approximately 7 months.
Quality Built Homes, Inc. is an Energy Star Builder, ensuring both beauty and energy efficiency, saving you money.
Quality Built Homes, Inc. (QBHI) is offering an incredible $15,000 in closing help OR you can choose for QBHI to pay for your 2-1 Buy Down (interest rate buy down) plus $5,000 toward closing with preferred lender and title company. Secure your dream home in this sought-after community today!
Location
State MD
County Saint Marys
Zoning PUD
Rooms
Other Rooms Living Room, Dining Room, Primary Bedroom, Bedroom 2, Bedroom 3, Bedroom 4, Kitchen, Family Room, Basement, Foyer, Breakfast Room, Laundry, Bathroom 2, Primary Bathroom
Basement Sump Pump
Interior
Interior Features Attic, Breakfast Area, Carpet, Ceiling Fan(s), Chair Railings, Crown Moldings, Dining Area, Family Room Off Kitchen, Floor Plan - Open, Formal/Separate Dining Room, Kitchen - Island, Pantry, Recessed Lighting, Sprinkler System, Bathroom - Tub Shower, Upgraded Countertops, Wainscotting, Walk-in Closet(s), Wood Floors
Hot Water Propane, Tankless
Heating Energy Star Heating System, Heat Pump - Gas BackUp, Programmable Thermostat
Cooling Ceiling Fan(s), Energy Star Cooling System, Fresh Air Recovery System, Programmable Thermostat
Equipment Dishwasher, Disposal, Energy Efficient Appliances, ENERGY STAR Refrigerator, Exhaust Fan, Icemaker, Oven - Wall, Oven/Range - Gas, Stainless Steel Appliances, Water Heater - Tankless
Window Features Energy Efficient,ENERGY STAR Qualified,Low-E,Screens,Vinyl Clad
Appliance Dishwasher, Disposal, Energy Efficient Appliances, ENERGY STAR Refrigerator, Exhaust Fan, Icemaker, Oven - Wall, Oven/Range - Gas, Stainless Steel Appliances, Water Heater - Tankless
Heat Source Electric, Propane - Leased
Laundry Upper Floor
Exterior
Exterior Feature Porch(es)
Garage Other
Garage Spaces 6.0
Utilities Available Cable TV Available, Electric Available, Phone Available, Propane, Under Ground
Waterfront N
Water Access N
Roof Type Asphalt
Accessibility None
Porch Porch(es)
Parking Type Attached Garage, Driveway
Attached Garage 2
Total Parking Spaces 6
Garage Y
Building
Story 3
Foundation Concrete Perimeter, Passive Radon Mitigation, Slab
Sewer Septic = # of BR
Water Well
Architectural Style Traditional
Level or Stories 3
Additional Building Above Grade
Structure Type 9'+ Ceilings
New Construction Y
Schools
School District St. Mary'S County Public Schools
Others
Senior Community No
Tax ID 06-181380
Ownership Fee Simple
SqFt Source Estimated
Security Features Carbon Monoxide Detector(s),Fire Detection System,Smoke Detector,Sprinkler System - Indoor
Special Listing Condition Standard



